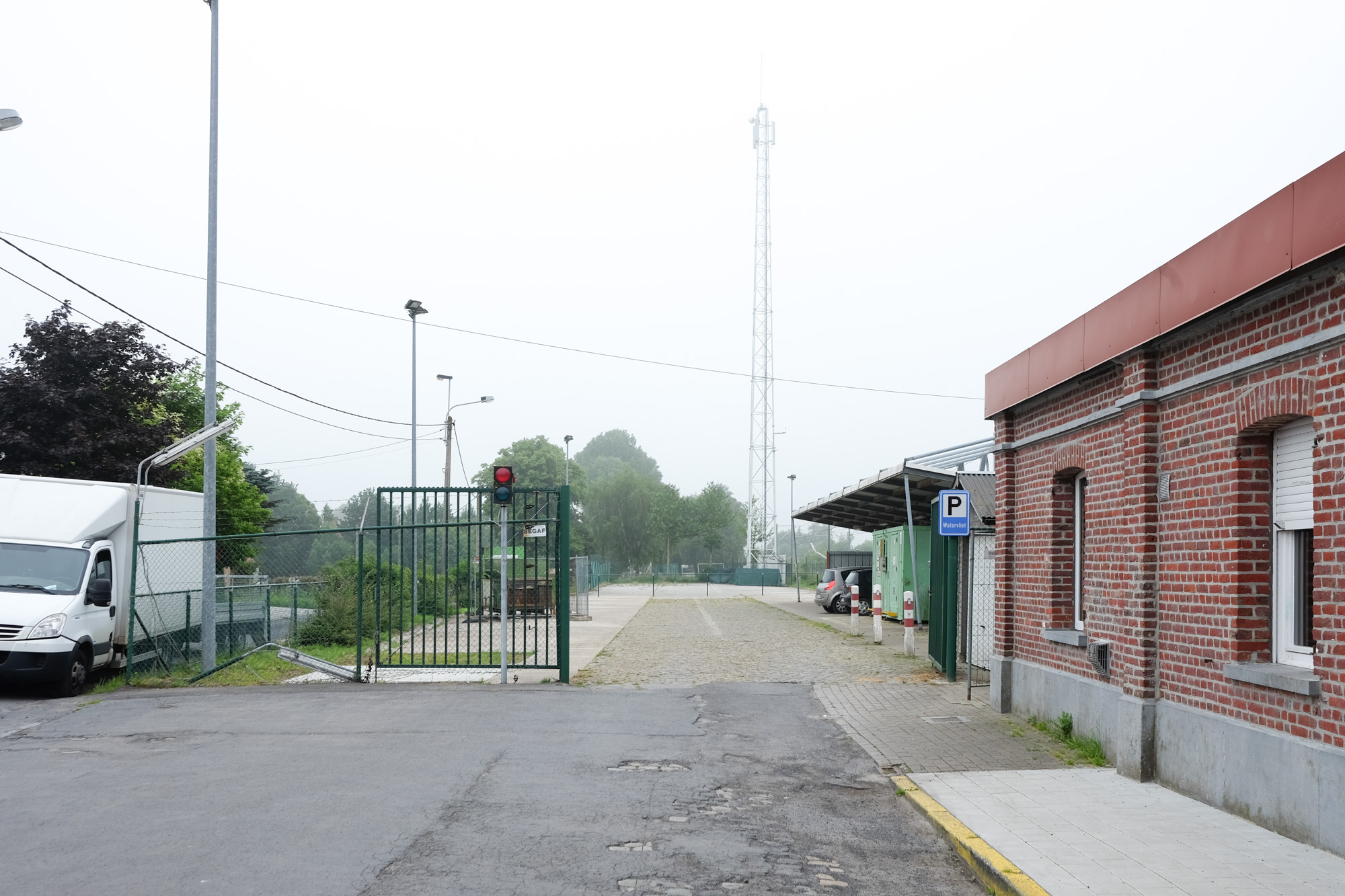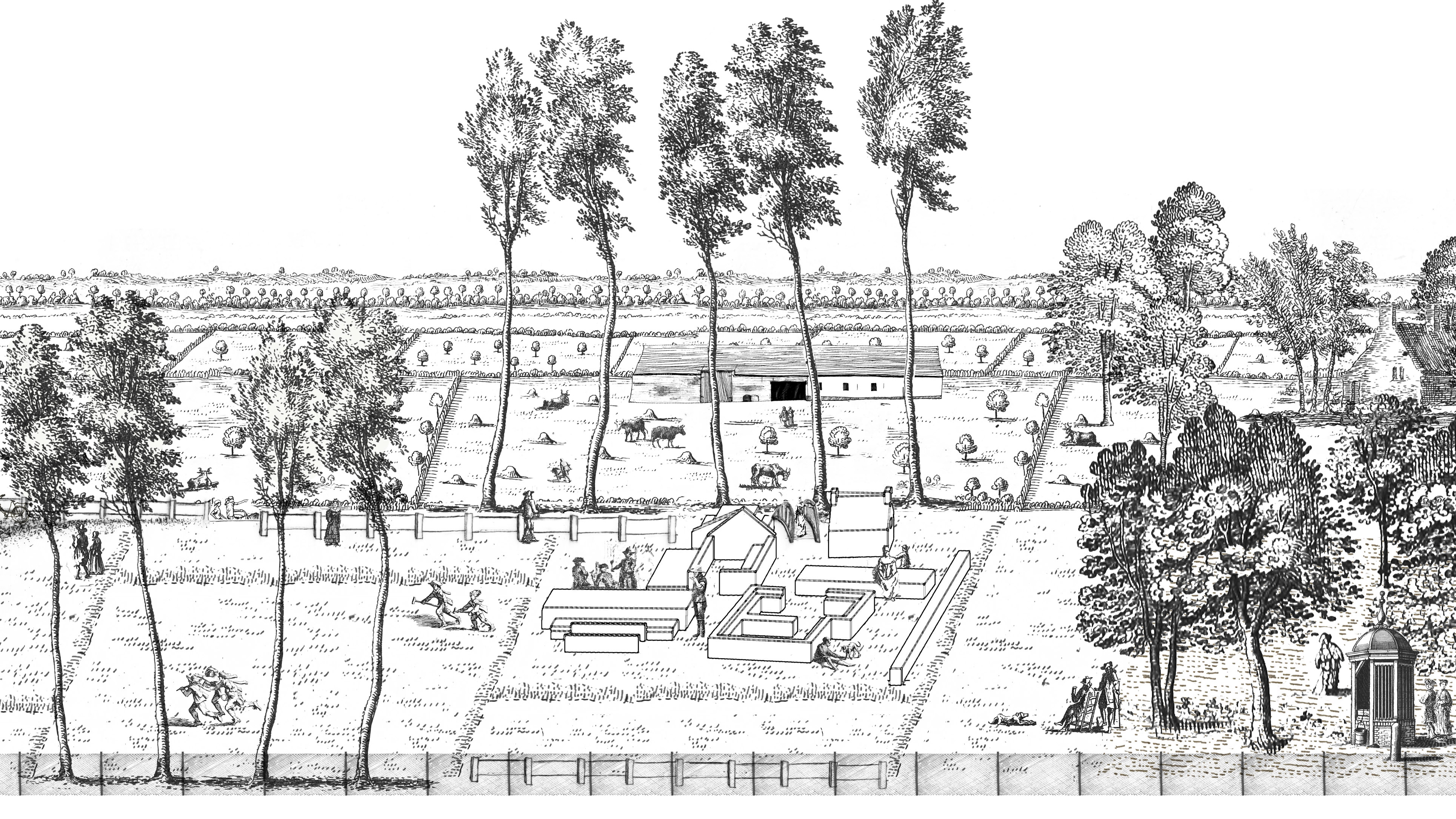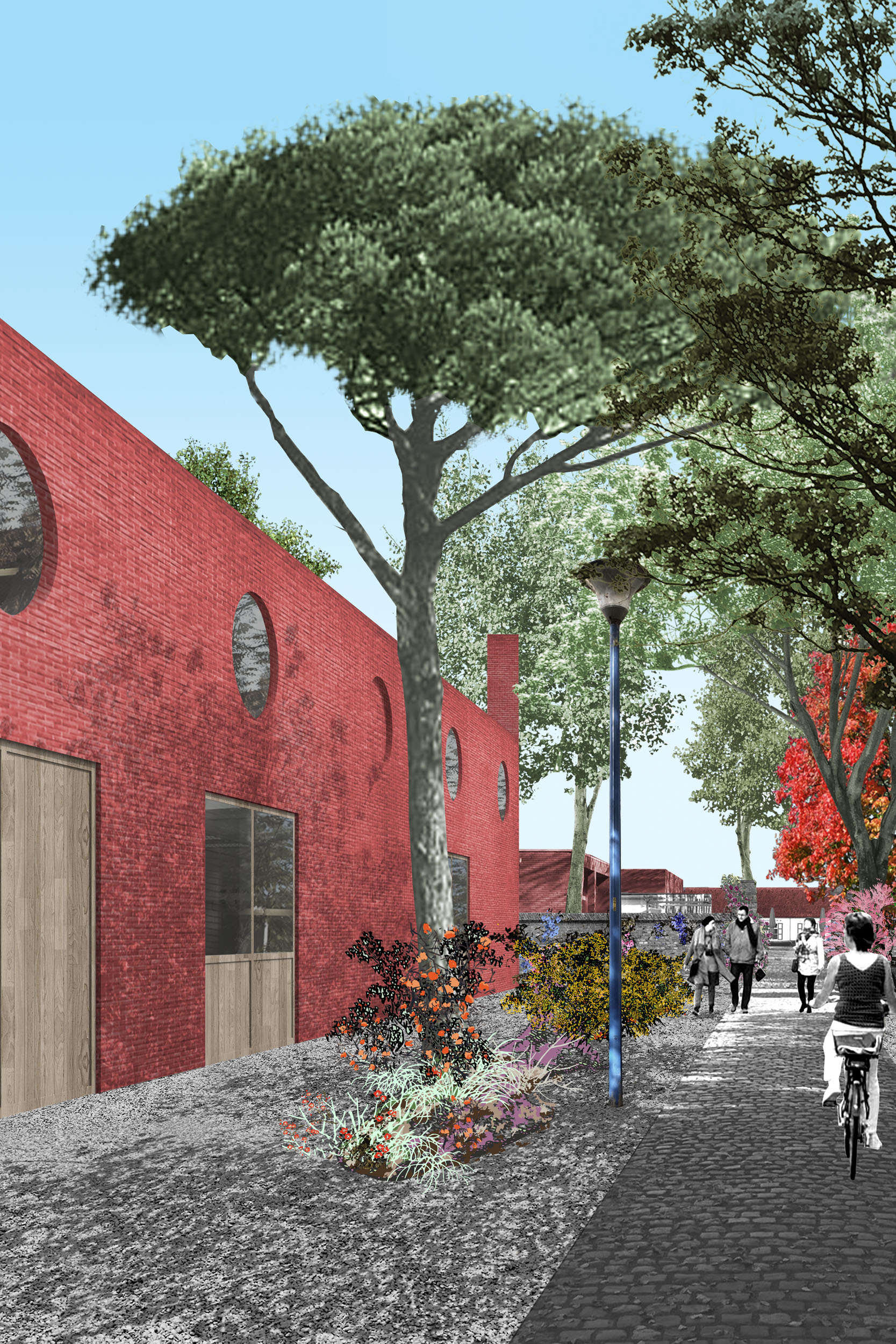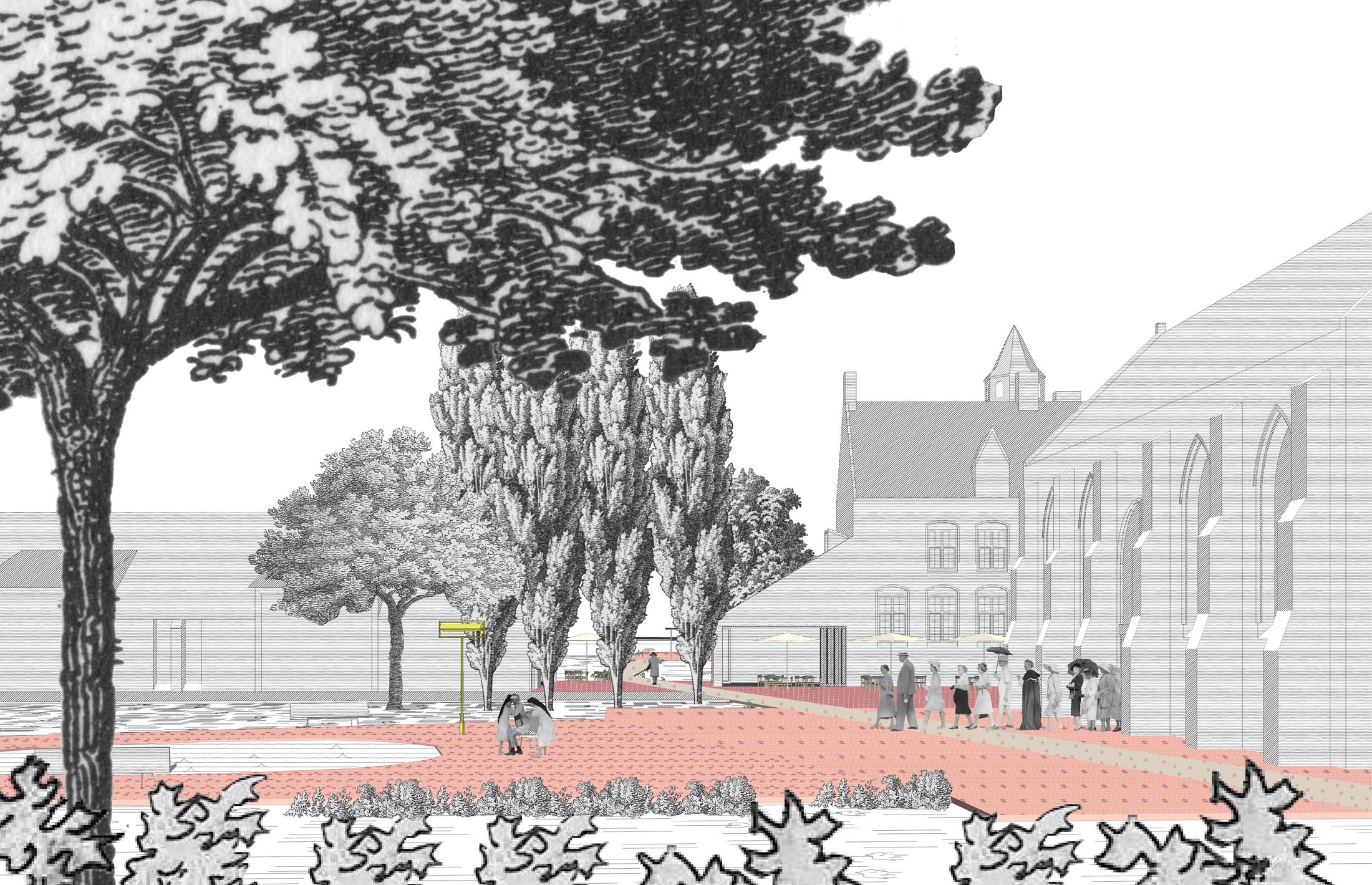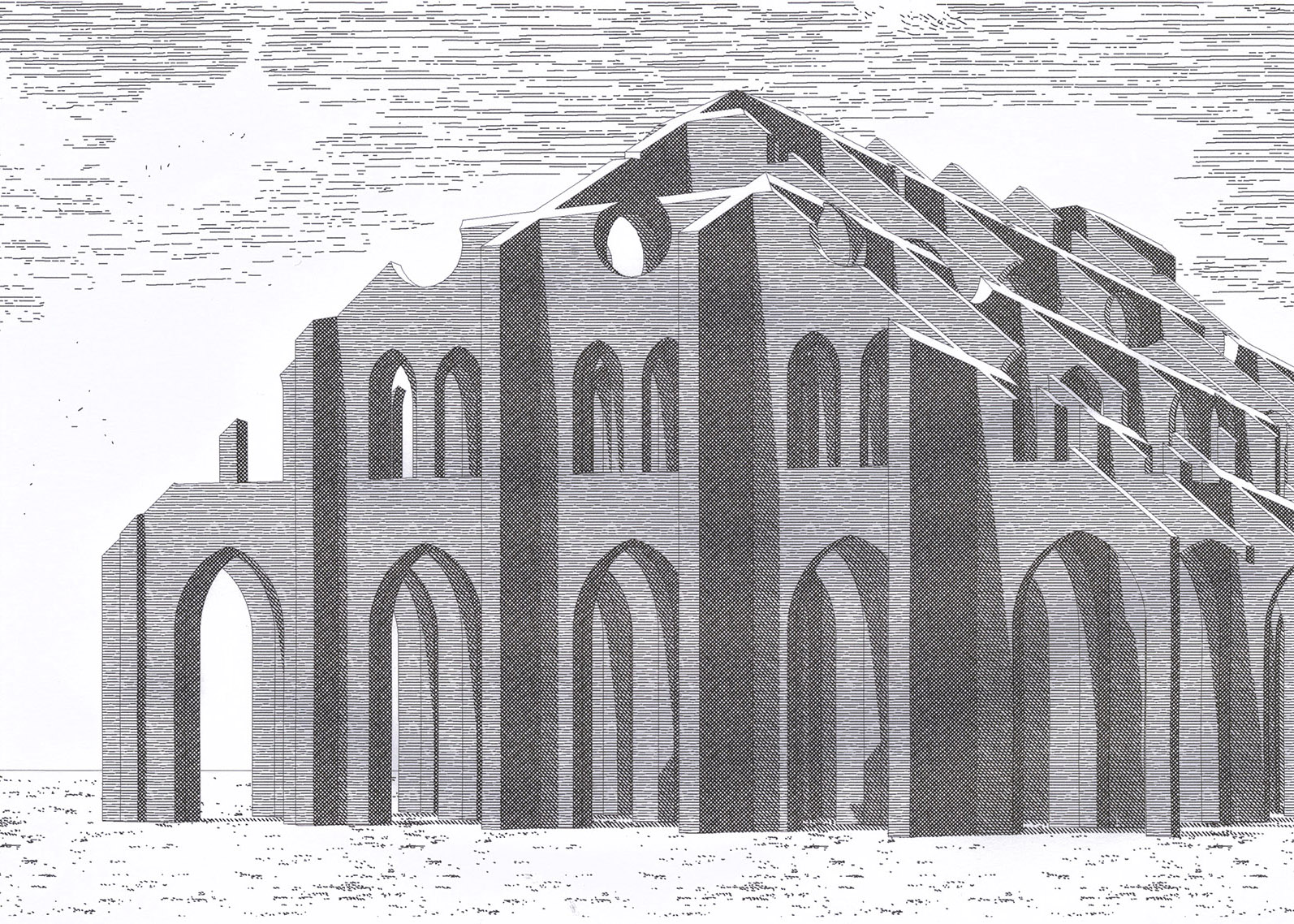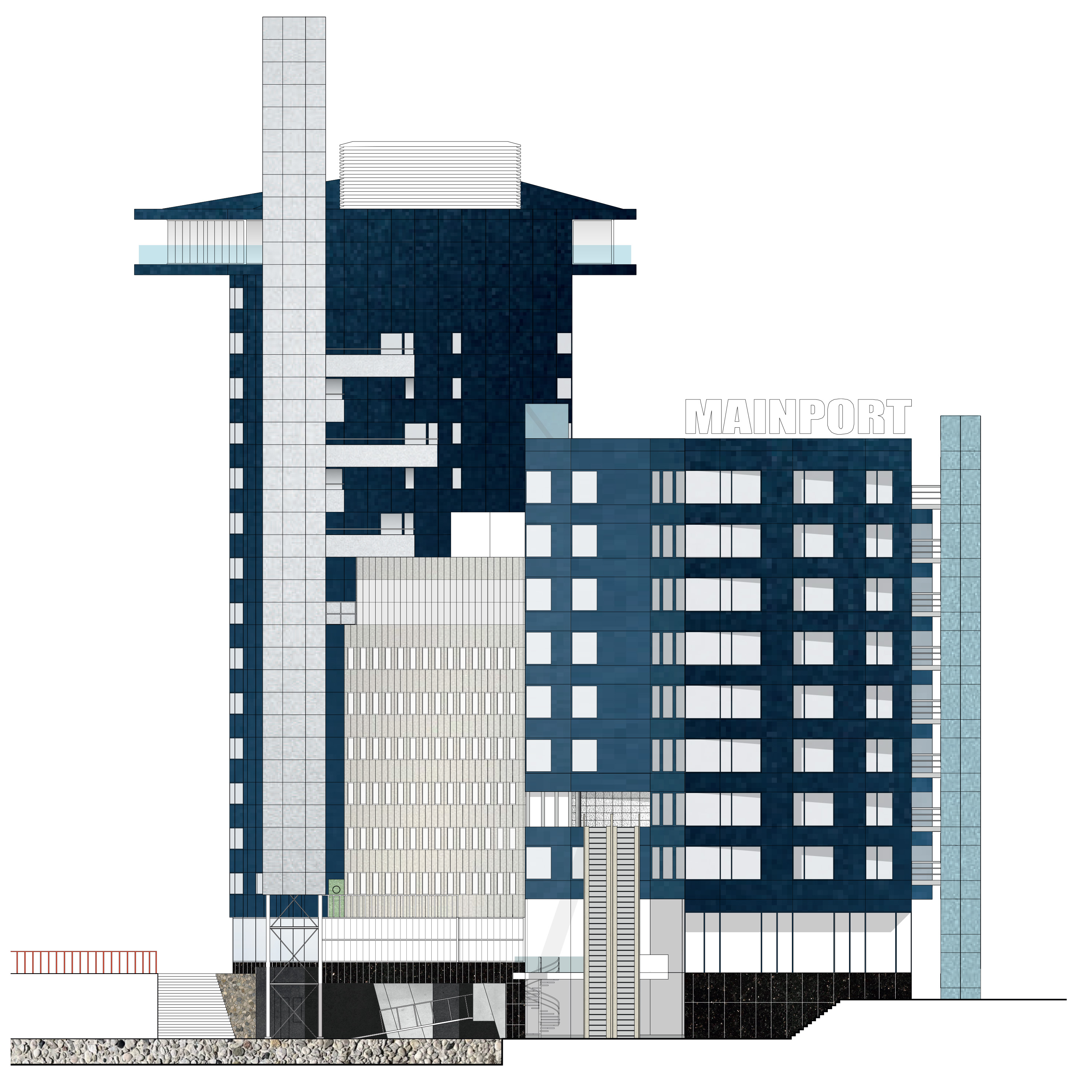THE CASTLE GARDEN OF HANDZAME
icw. Lilith Ronner van Hooijdonk, Handzame, 2018
The newly proposed park for Hanzame begins from the starting point of a forgotten myth; a myth about a place of togetherness in a distant past of knights and ladies. A hidden garden where all the inhabitants of Handzame used to come together and look forward to the evenings between the red roses and the children playing. Perhaps this garden was once here and the reused Handzame train station, now housing youth movement Chiro, could serve as the adjoining castle. With its heavy brick arches and jagged brick facade it would certainly not look out of place in such a role. The idea of a castle garden appeals to the imagination and connects to the existing myths of Handzame and its feudal history.
![]()
What can be found on the given site contributes greatly to this narrative. The former station building faces a slightly wider branch of the Kronevoordestraat, reminiscent of the entrance square at the old station, serving as a starting point for the park. Further along, we find a refuse space ![]() , a cell tower
, a cell tower ![]() , and a series of landscape rooms
, and a series of landscape rooms ![]() line the train tracks
line the train tracks ![]() . A walk over the alternating layers of asphalt, cobblestones and concrete continues through a grassy plain and an unspoilt birch forest. A meter and a half below, a cycle path strings these places together and joins up with a larger recreational route. Halfway up the elevated plateau, visitors look out over a compact but plentiful landscape which comprises the passing cyclists, the sturdy cattle, a cigar factory, a small creek as well as a view of Handzame and its church
. A walk over the alternating layers of asphalt, cobblestones and concrete continues through a grassy plain and an unspoilt birch forest. A meter and a half below, a cycle path strings these places together and joins up with a larger recreational route. Halfway up the elevated plateau, visitors look out over a compact but plentiful landscape which comprises the passing cyclists, the sturdy cattle, a cigar factory, a small creek as well as a view of Handzame and its church ![]() .
.
![]()
![]()
The series of sites found on the site are immediately evocative of the design of a Renaissance garden ![]() . Here we find a sequence of three forms of nature descending into gradations of cultivability. Behind the station castle we suddenly read the space as a formal garden where we find the cars along a lane ending in a paved sports square that overlooks the plentiful landscape. Next we find the cultivated landscape as a reduced copy of the surroundings. The place appeals to the imagination and, in crossing the fields, the visitors imagine themselves as giants. Behind this is the birch grove where, a representation of wild nature, between trees curious theatre plays lead thoughts further into a fantastical landscape. Passersby relate differently to each level of cultivation, from formal encounters, to cultivated relationships, to wild confrontations.
. Here we find a sequence of three forms of nature descending into gradations of cultivability. Behind the station castle we suddenly read the space as a formal garden where we find the cars along a lane ending in a paved sports square that overlooks the plentiful landscape. Next we find the cultivated landscape as a reduced copy of the surroundings. The place appeals to the imagination and, in crossing the fields, the visitors imagine themselves as giants. Behind this is the birch grove where, a representation of wild nature, between trees curious theatre plays lead thoughts further into a fantastical landscape. Passersby relate differently to each level of cultivation, from formal encounters, to cultivated relationships, to wild confrontations.
![]()
![]()
The myth, the succession of gardens and the existing station, ground the fragile, narrow strip. The strong structure creates four distinct characters that escape from the atmosphere of the environment. The assignment is more than just accommodating the requested programme. It is telling a story and defining a new place that will be talked about for a long time to come.
![]()
LANDSCAPING: Veldwerk Architecten, Ghent icw.
Lilith Ronner van Hooijdonk, Rotterdam
CLIENT: Municipality Kortemark
LOCATION: Handzame
YEAR: 2018
BUDGET: € 100 000,-
STATUS: Closed Competition, 2nd Place
VELDWERK TEAM: Marius Grootveld, Jazmin Charalambous, Osman Bari
