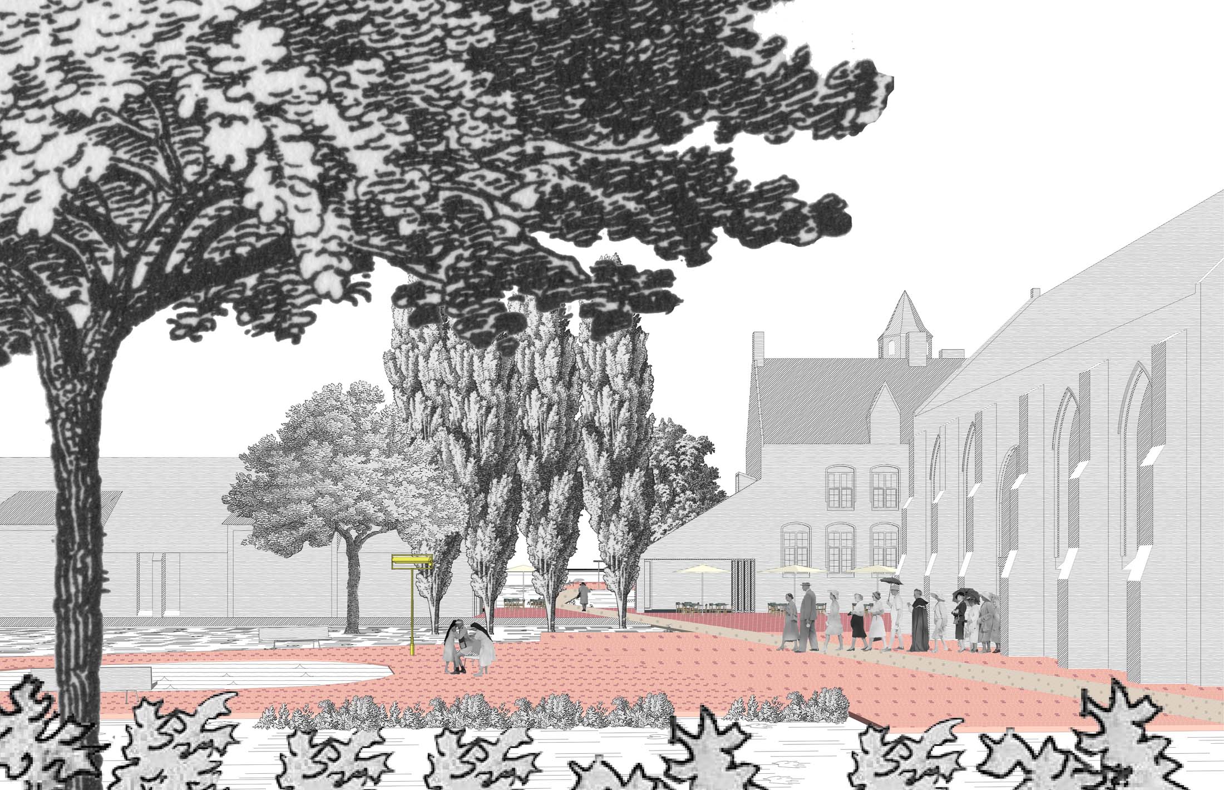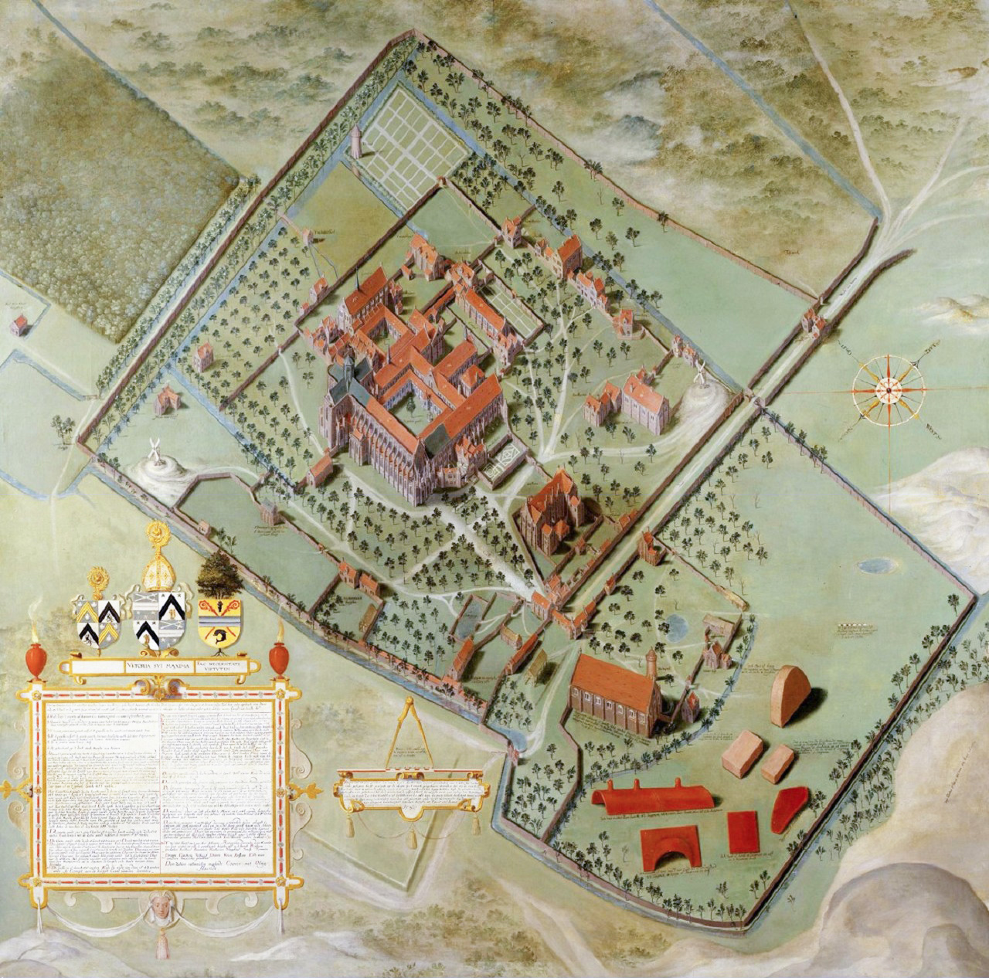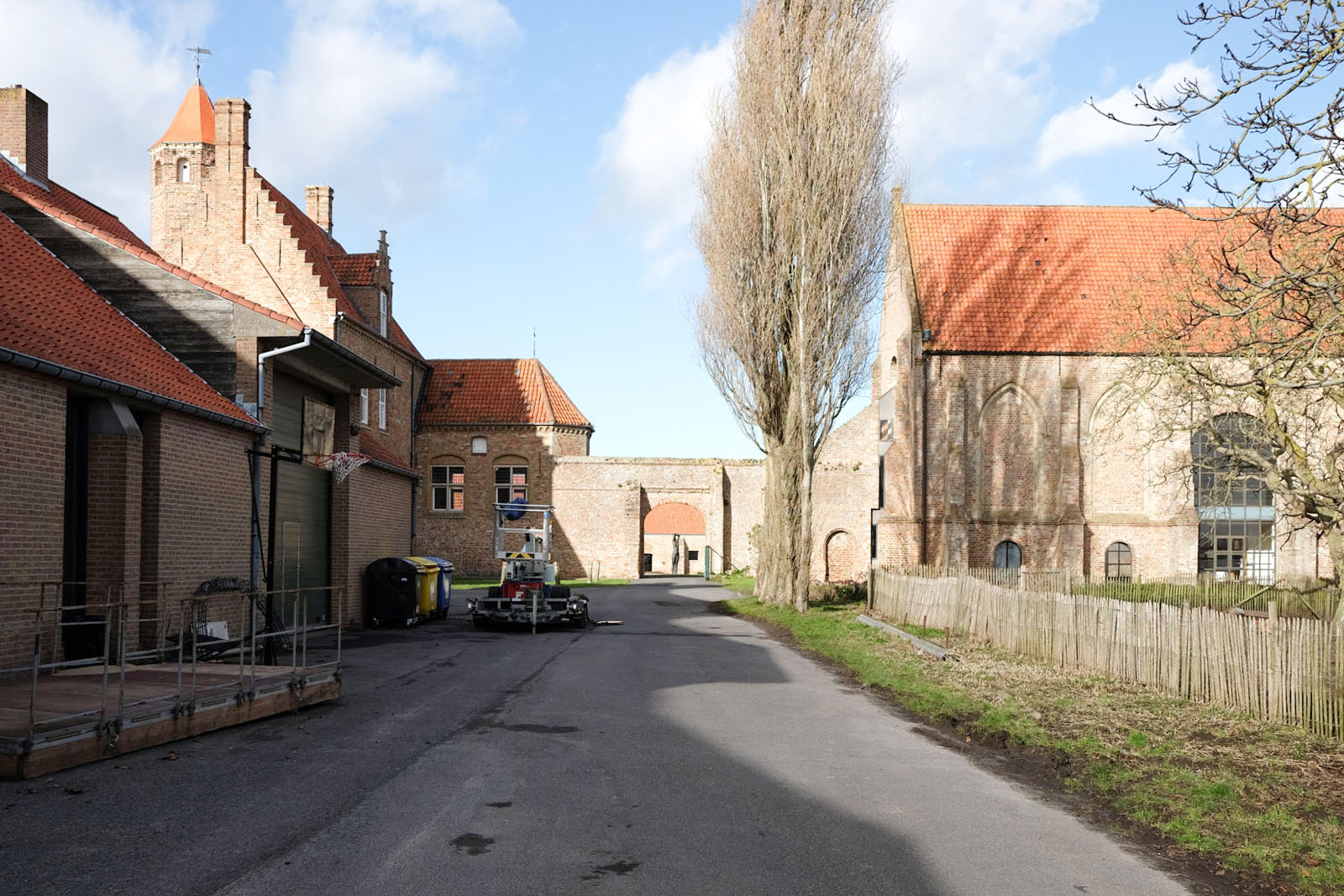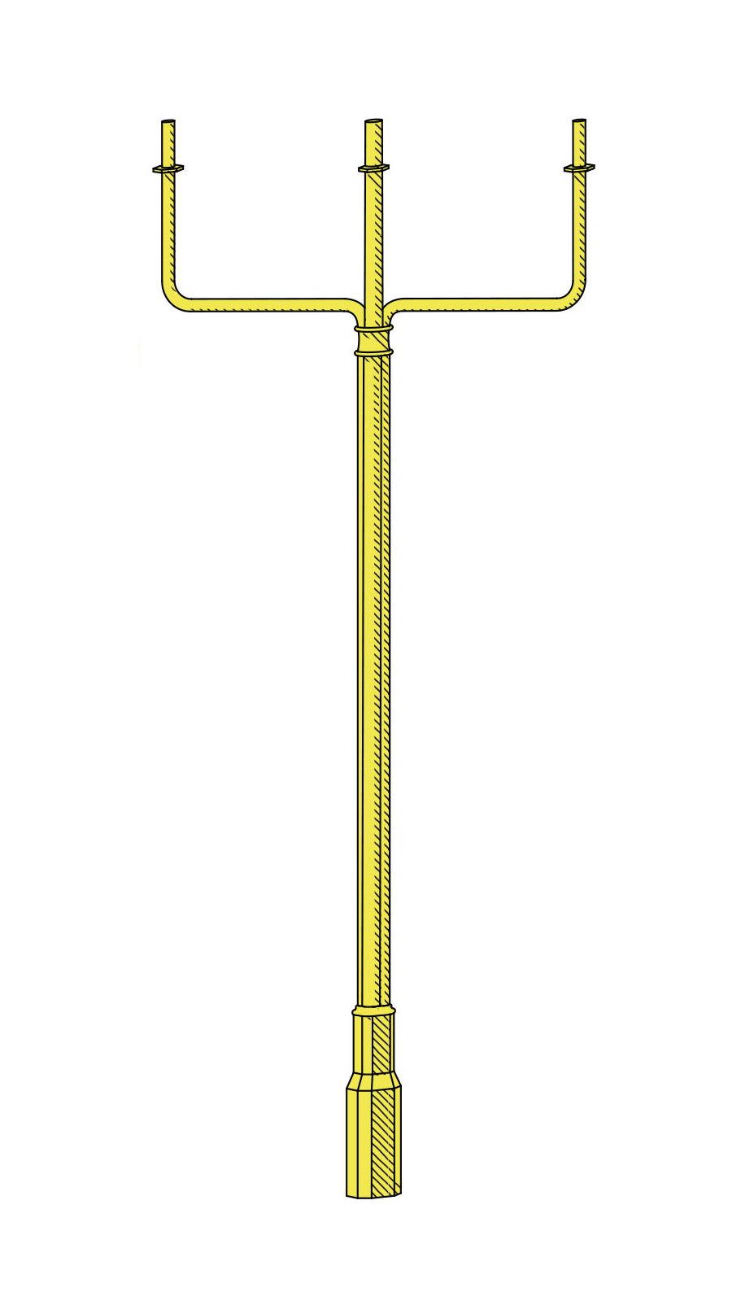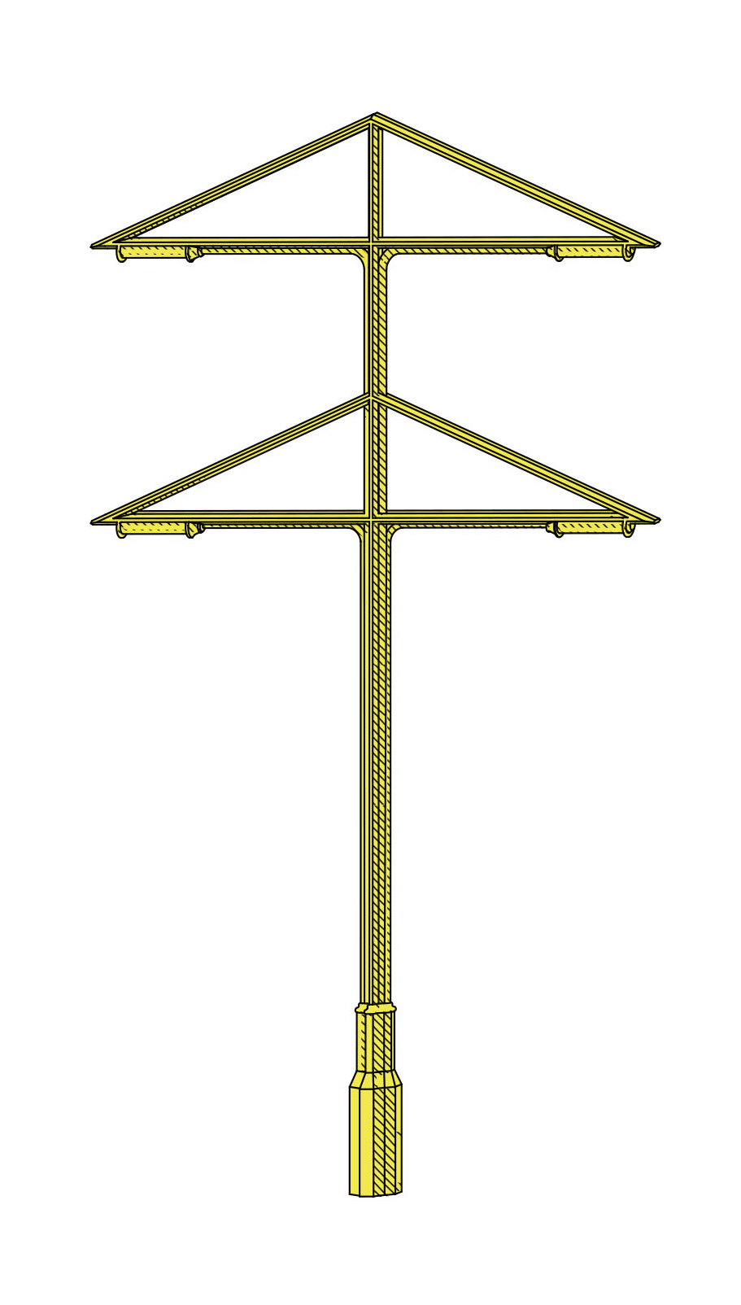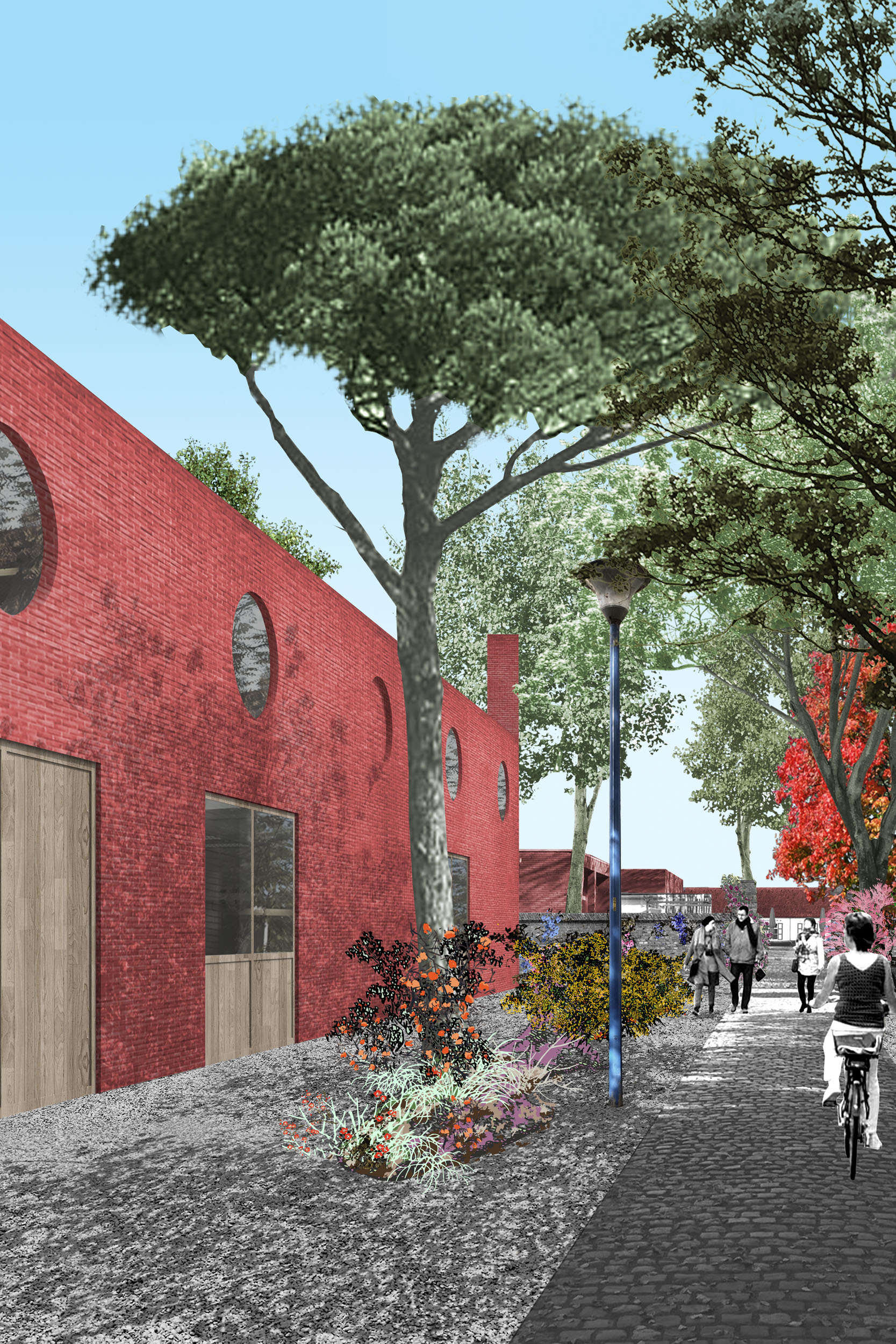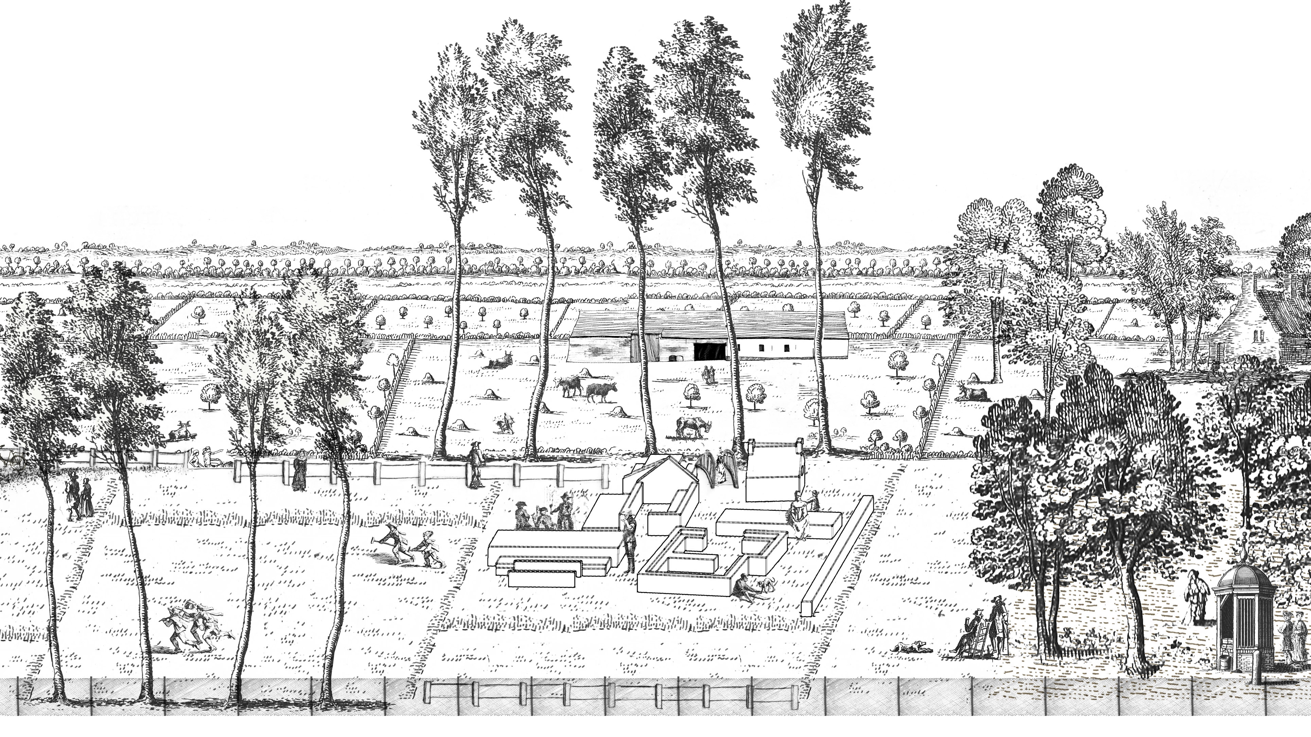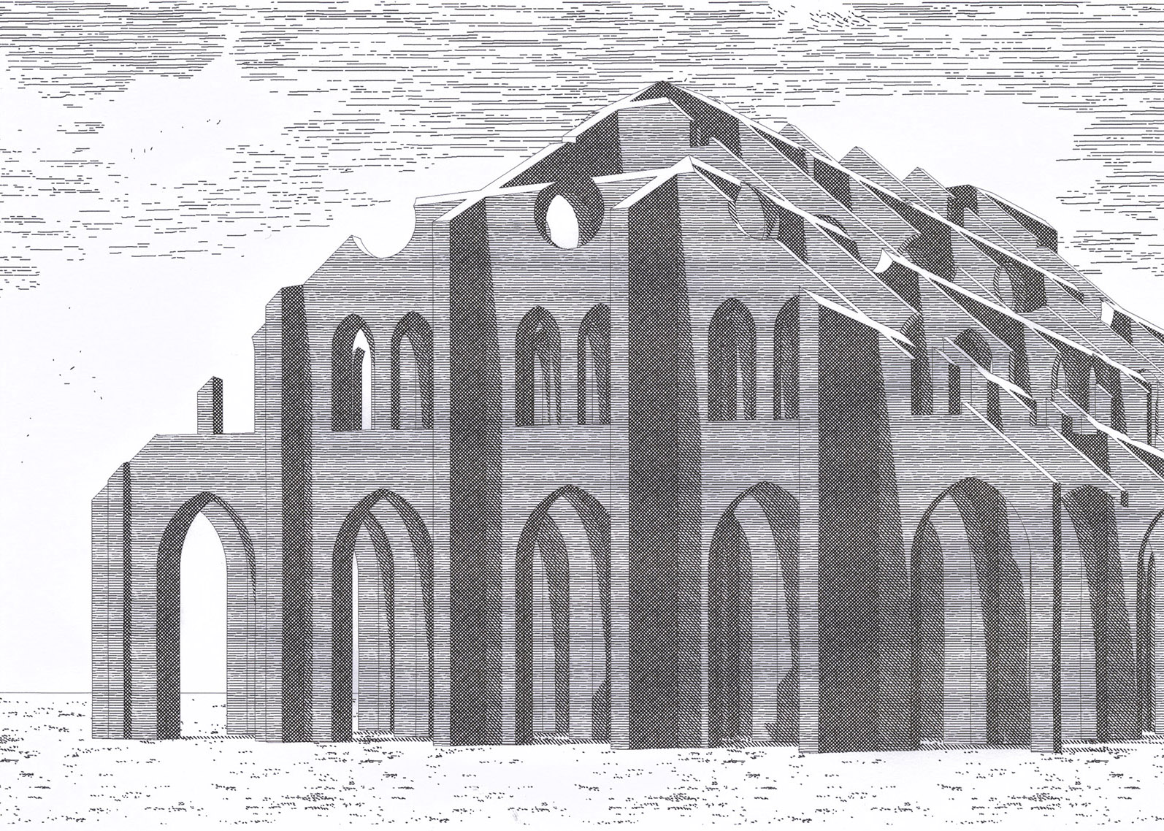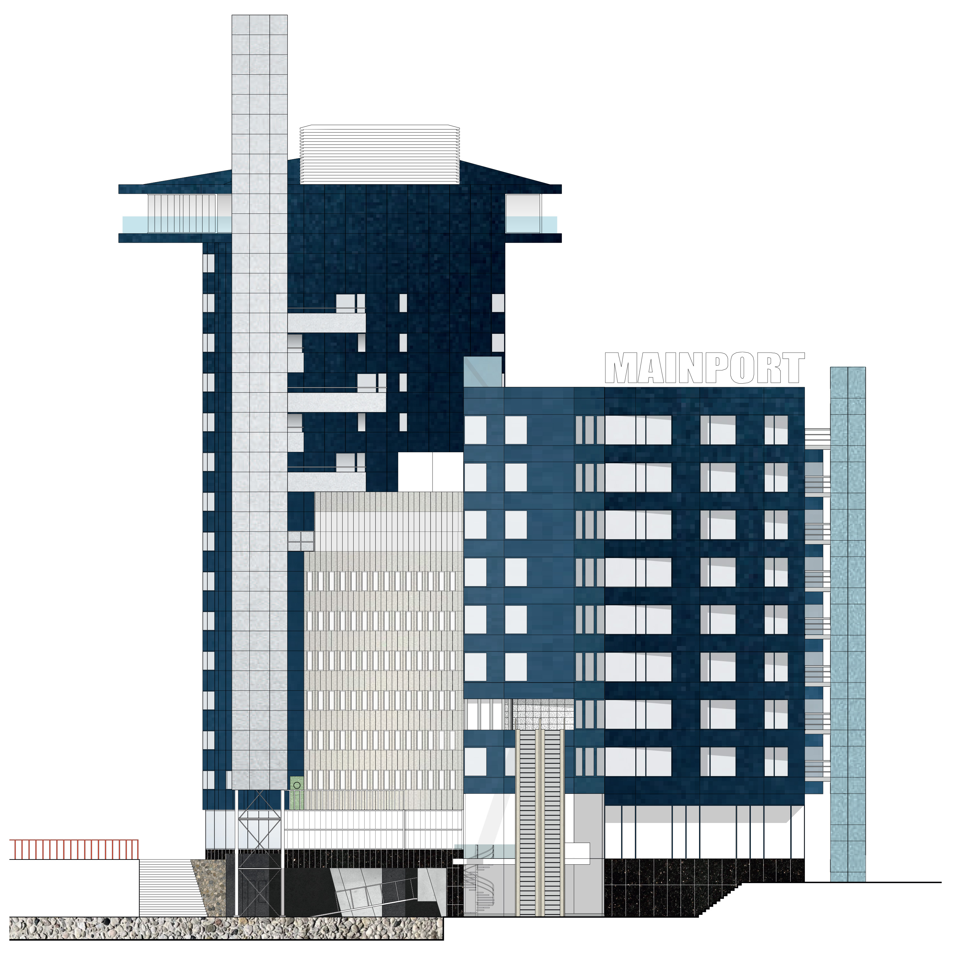FRAGMENTS FROM THE PRESENT
icw. East Architecture, Koksijde, 2019
![]()
![]()
![]()
The buildings and spaces that make up the Ten Bogaerde abbey homestead in Koksijde are quietly arranged amidst an open flat polder landscape bordering the sea. The flatness of the landscape is emphasised by the vast green fields and the straight road, further accentuated by tree-lined ditches at the edges. In the distance, wind-formed dunes can be seen at the point where the land reaches the sea. The buildings are clearly embedded within the landscape, each with their specific spatial presence and distinctive formal qualities.
A visit to the dune abbey at Bogaerde feels like a discovery of a forgotten past. Upon entering, the ensemble looms up behind a row of trees
![]() . Like an enclave from another era, the robust Gothic structures surround a green courtyard between the fields. When a visitor enters the central courtyard, a magnificent view is offered between the house and the large barn, looking over a low wall to the dunes in the distance
. Like an enclave from another era, the robust Gothic structures surround a green courtyard between the fields. When a visitor enters the central courtyard, a magnificent view is offered between the house and the large barn, looking over a low wall to the dunes in the distance
![]() . It places the visitor in time and the story of the place becomes clear.
. It places the visitor in time and the story of the place becomes clear.
Like many old buildings in this landscape, the Ten Bogaerde abbey homestead also has a causal and casual presence. The heavy brick buildings seem like accidentally found objects that were left behind in the landscape in a different era ![]() . Against the north-west corner of the former abbot's house, a small hill has arisen. A washed up dune, that has been built up through the years, gives the place a powerful dimension in time, connecting it with the dune ridge at the end of the polder and the sea with its beaches beyond.
. Against the north-west corner of the former abbot's house, a small hill has arisen. A washed up dune, that has been built up through the years, gives the place a powerful dimension in time, connecting it with the dune ridge at the end of the polder and the sea with its beaches beyond. ![]()
Despite their incidental character, the causal ensemble of the buildings on the estate tell a coherent story. The succession of spaces, from the entrance through the small door, the walled farmyard, the view from the cultivated landscape to the wild dunes, are harmonious. The relationship between the broad landscape and the small places on the farmyard ![]() have an impressive dialogue with each other, over the low brick wall in between
have an impressive dialogue with each other, over the low brick wall in between ![]() . The views we find here are in no way inferior to meticulously designed landscape gardens by William Kent in his 18th century garden at Rousham, or those of Parker and Unwin’s 1906 Hampstead Garden Suburb.
. The views we find here are in no way inferior to meticulously designed landscape gardens by William Kent in his 18th century garden at Rousham, or those of Parker and Unwin’s 1906 Hampstead Garden Suburb.
![Historical routes revived across the site]()
![Existing routes]()
The quality of the place lies precisely in the coming together of the different layers of its long life: the old landscape, the fields, the original house, chapel and barn, the ruins full of memories and the pragmatic additions from the end of the 20th century such as the barn and parking. The different moments are clearly distinguishable from each other. The sculptures of George Grard lie loose as found objects in the landscape and leave an open end to time. A similar causality can be found in the recently uncovered historical routes ![]() . This causal logic seems to resonate with the spirit of the place. This found piece of history is adopted and its historical point of view is the basis for the design of the new roads.
. This causal logic seems to resonate with the spirit of the place. This found piece of history is adopted and its historical point of view is the basis for the design of the new roads.
![]()
![]()
Visitors can find the present in the same way that they encounter the past in this place. This project seeks to make the other qualities of the area visible by adding some strategically embedded fragments of the present. These manifest as newly designed brick plateaus appearing as found, flat, fallen facades in the landscape. Often linked to the buildings and supporting their use, they lay like petrified shadows. A shadow with a pond at the back of the former church barn allows for the multifunctional hall and its events to unfold. A shadow in front of the entrance of the monumental barn gives it a bright presence in the central courtyard. A shadow in the landscape acts as a reminder of the decayed moated castle, evoked by a raised plateau in the landscape. The visitor looks back in history from here to the dunes, with a view of the abbey farm.
![]()
![]()
![]()
![]()
![]()
![]()
Visually, visitors are guided through the site by a series of lamps. Each square is marked by a piece of shining gold armature, loosely reminiscent of the farmland and its monastic past. The lamps protrude into the ground like left-behind tools with a fine, almost Gothic detailing that complements the heavy masonry facades. The lamps offer an immediate visual guidance whereby a visit to one square immediately offers views of further lamps and destinations.
LANDSCAPING: Veldwerk Architecten, Ghent
icw. East Architecture, London
CLIENT: Gemeente Koksijde
LOCATION: Koksijde, Belgium
YEAR: 2019
BUDGET: €800.000,-
STATUS: Closed Competition, 3rd Place
VELDWERK TEAM: Marius Grootveld, Mascha Creutz, Leander Ostgathe, Pandora Loran, Laura Steenbeke
