LUXURY MONK
Amsterdam, 2019 – present
In 2019 Veldwerk was asked by fashion designer Bonne Reijn to rebuild his canal house on the Oude Schans in Amsterdam as a house-gallery with additional apartments for rent.
![]()
The composition of an Amsterdam canal house is often an assembly of a graphic, almost abstract white wooden storefront situated beneath a classical facade adorned with graceful figurative windows. Such is the spirit of Amsterdam that the graphic and the classical can come together as part of the same story. In the design for the canal house, the new, old, abstract and classical are layered over each other in such a way. An important reference for the project is the Heerlen town hall design by F.P.J. Peutz. Here, he succeeds in stringing together numerous disparate styles, from functionalist to baroque to the almost medieval. In the building on the Oude Schans, a series of elements have been put together, each with their own character. Soberly ornamented with a red 19th century street facade, the back of the building contrasts with a flat layered glass facade. The rear facade looks like a large graphic screen from the outside but reads like a series of noble window openings on the inside.
![]()
![]()
Following the classical and the graphical layers, the garden room is designed as a natural encounter. It takes on the figure of the garden temple. Here the sloping roof is held up by four found tree trunks, reminiscent of a primitive hut. ![]() The incidental shape of these naturally formed figures reflect on the graphic space in which they are located, like one winding trunk found in an otherwise rational Japanese teahouse.
The incidental shape of these naturally formed figures reflect on the graphic space in which they are located, like one winding trunk found in an otherwise rational Japanese teahouse.
![]()
![]()
Throughout the building, two stairwells protrude through the room structures like long, tilted screws that seem to have been left there. Because of their deviant form they suddenly introduce a large scale in the house, resulting in a clearly readable hierarchy of the whole. The staircases connect the apartments in such a way that they can be used as three individual units, but in the future they could be inhabited together as a single house.




![]()
![]()
The last figure in the story is the gallery, which is designed as a series of thin stepped elements, to which artworks can be placed upon and leaned against. The gallery is a central space in the home and leads to a series of closely interwoven living spaces that look back towards the gallery or the garden. The spaces are sober in size but rich in experience, well suited to the life of a luxury monk.
![]()
![]()
![]()
![]()
ARCHITECTURE: Veldwerk Architecten, Ghent
CLIENT: Bonne Reijn
LOCATION: Amsterdam
YEAR: 2019-Present
STATUS: Ongoing
VELDWERK TEAM: Marius Grootveld, Jazmin Charalambous, Jorge Reis, Pandora Loran, Karina Andree, Jason Ladrigan, Leander Ostgathe










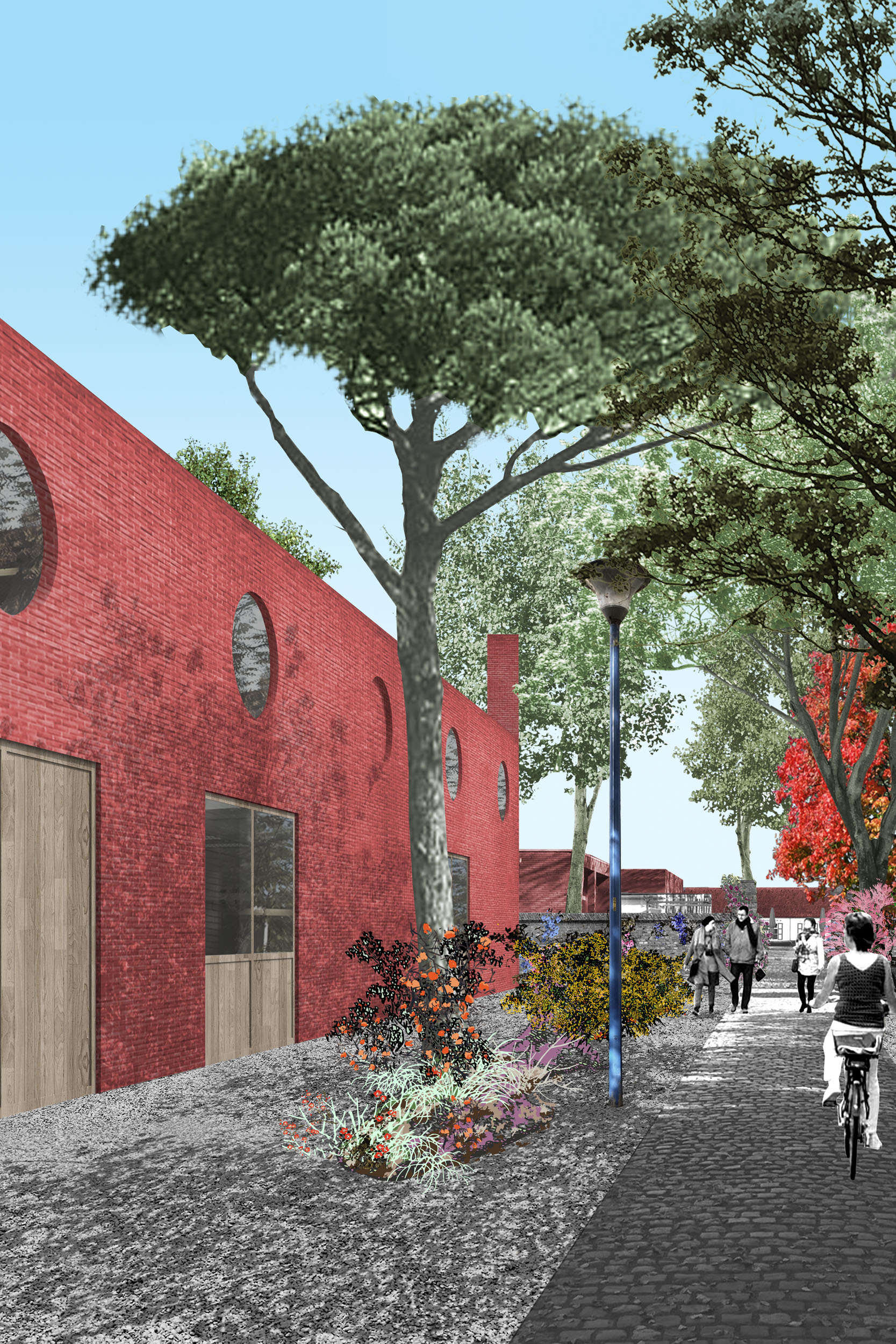

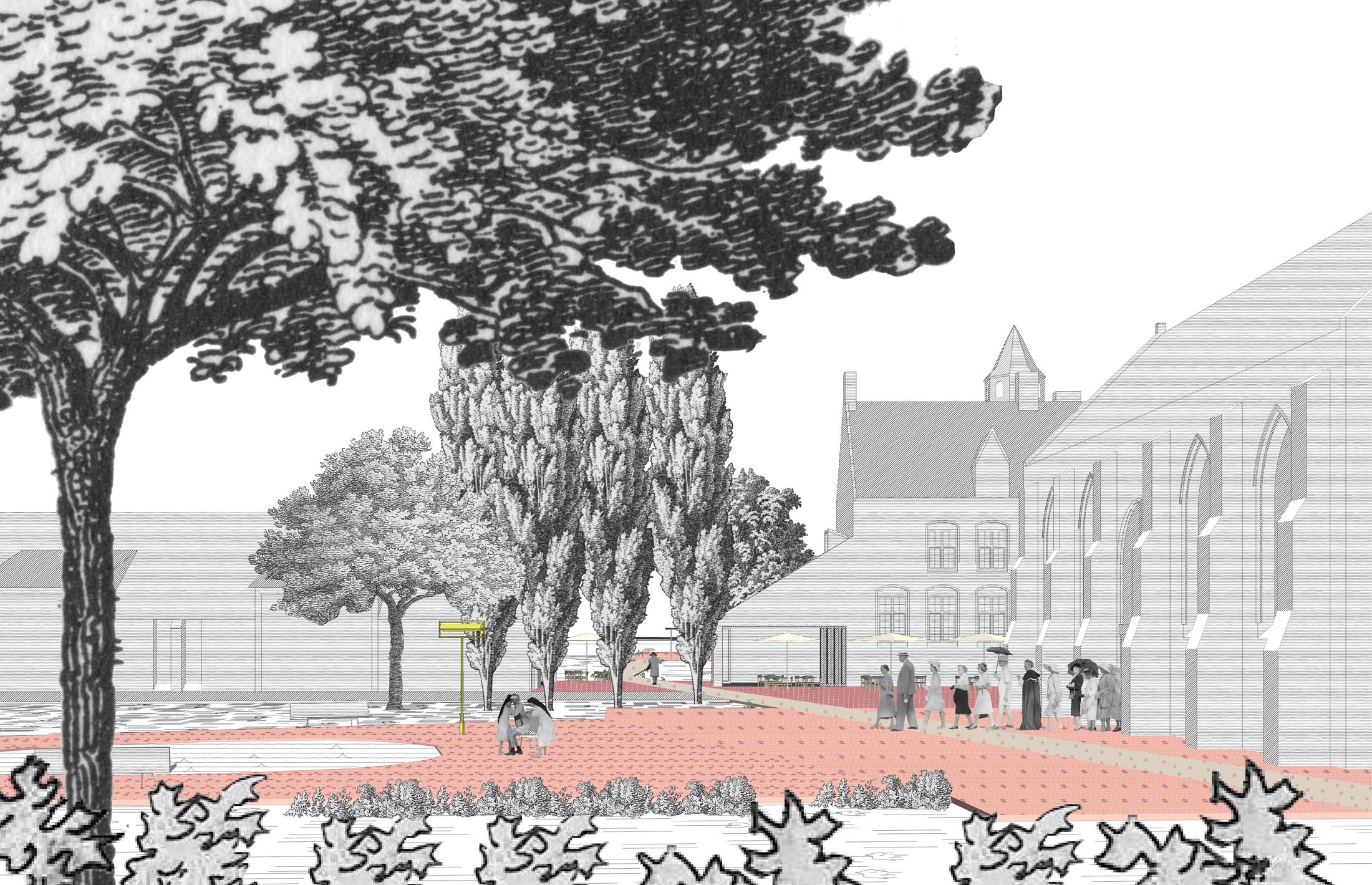
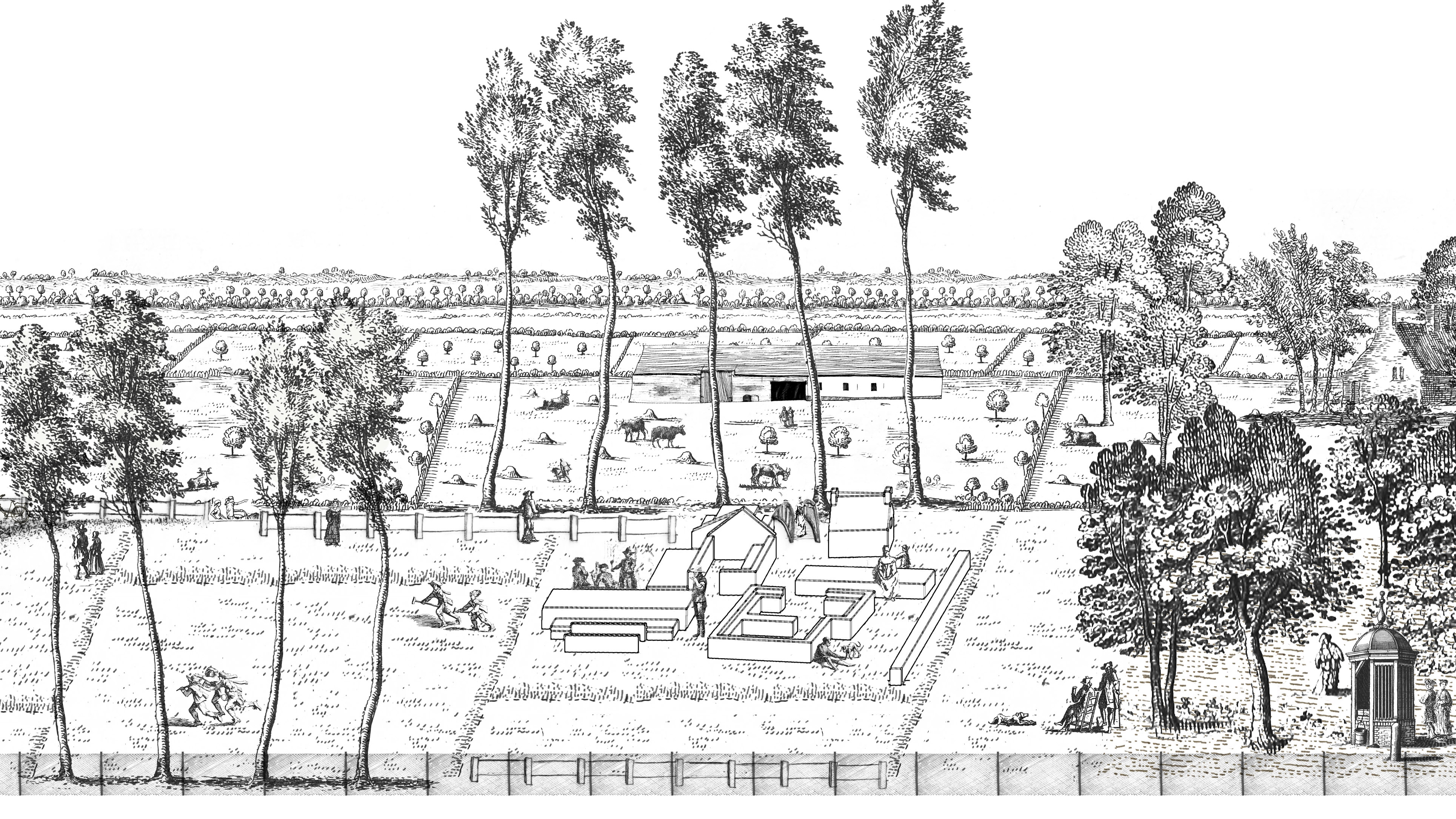



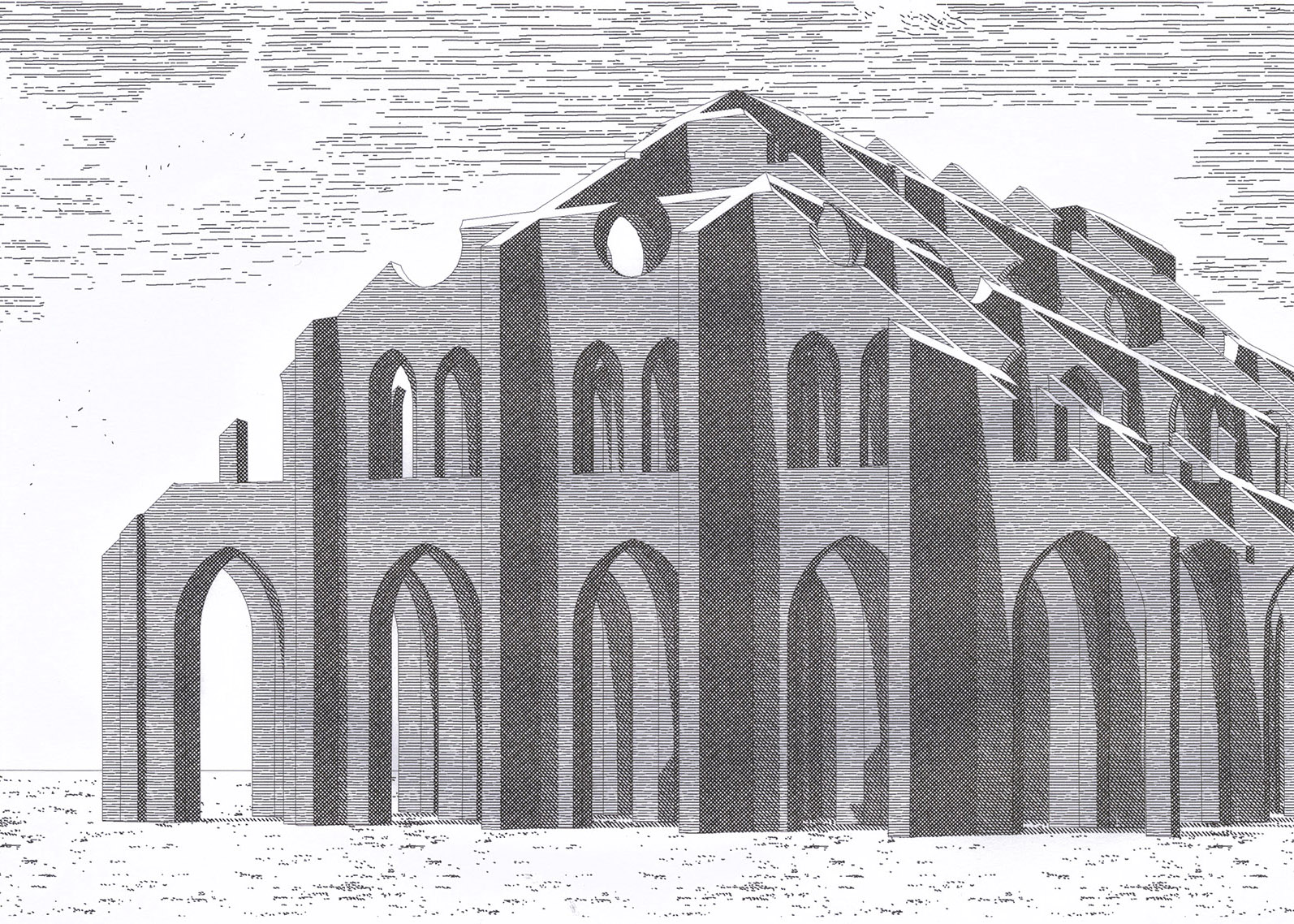

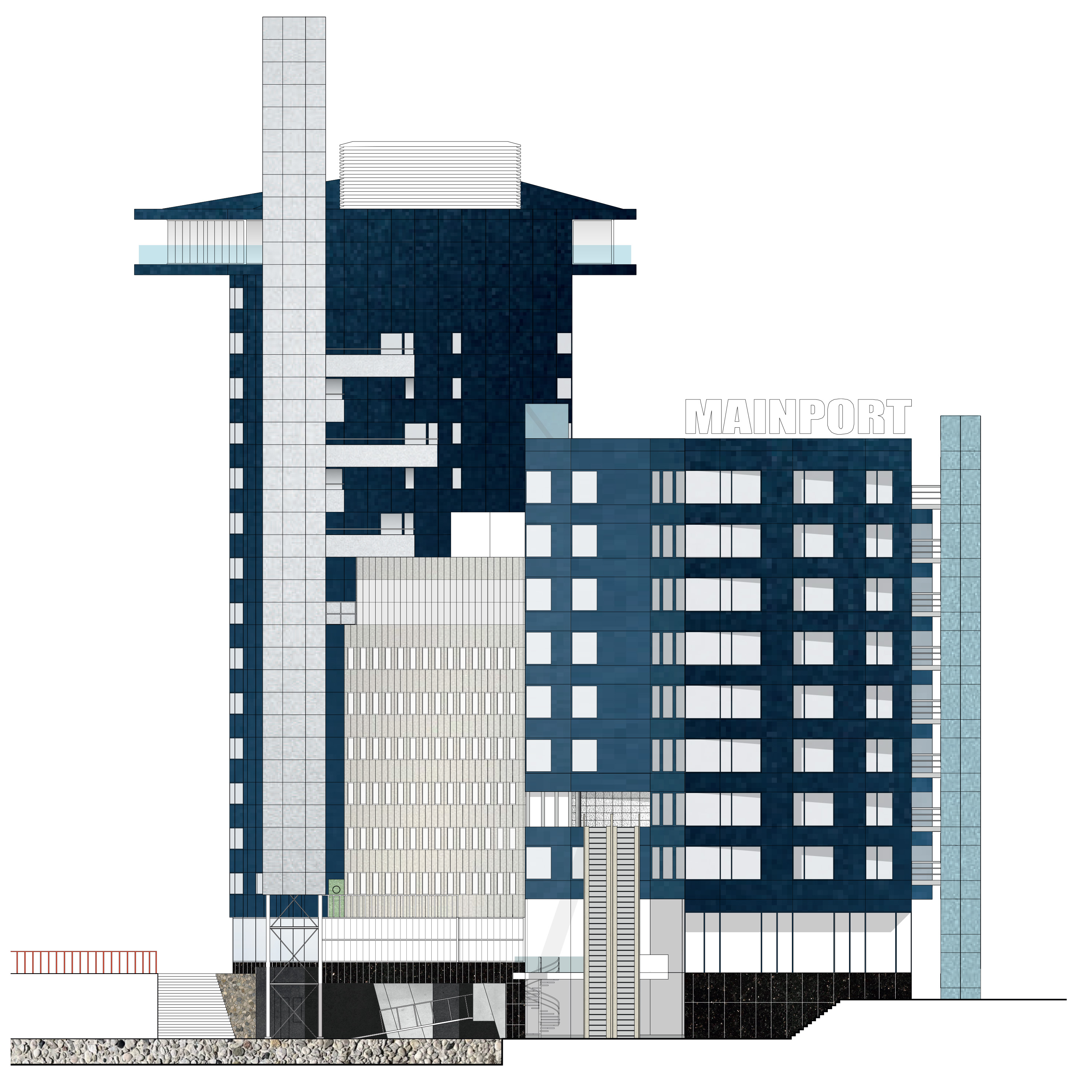


 The incidental shape of these naturally formed figures reflect on the graphic space in which they are located, like one winding trunk found in an otherwise rational Japanese teahouse.
The incidental shape of these naturally formed figures reflect on the graphic space in which they are located, like one winding trunk found in an otherwise rational Japanese teahouse.