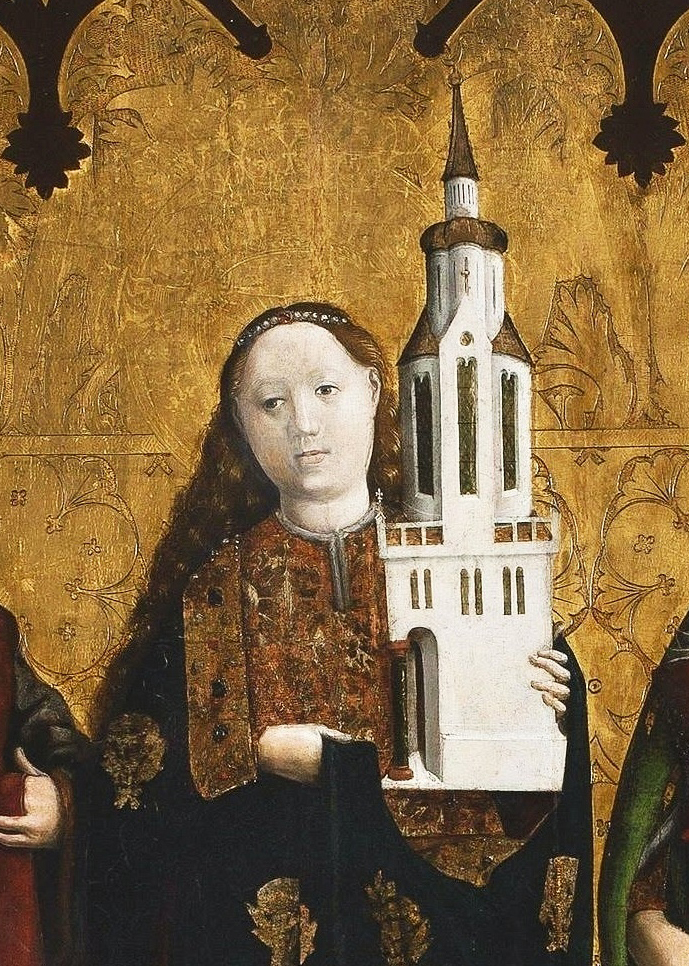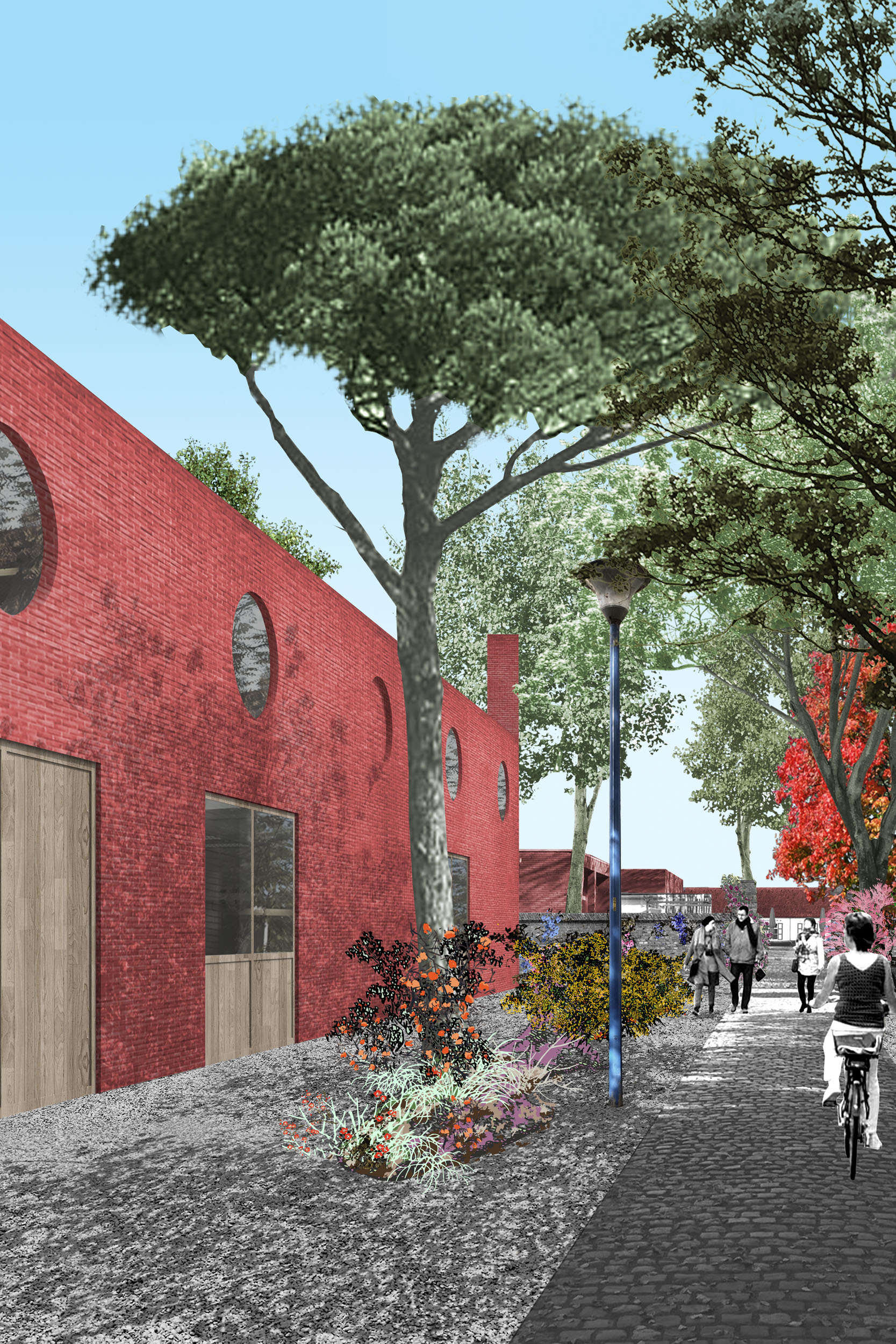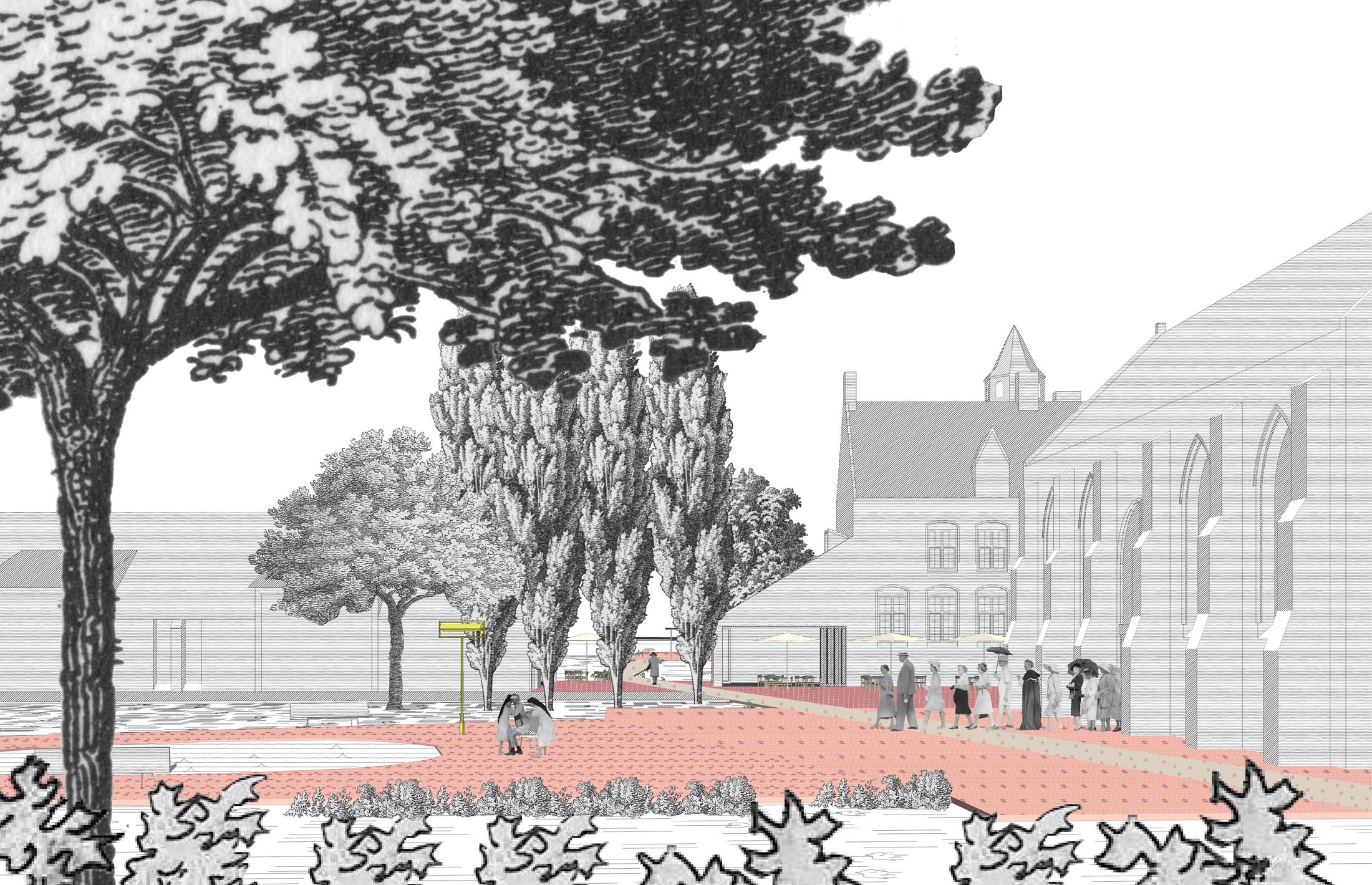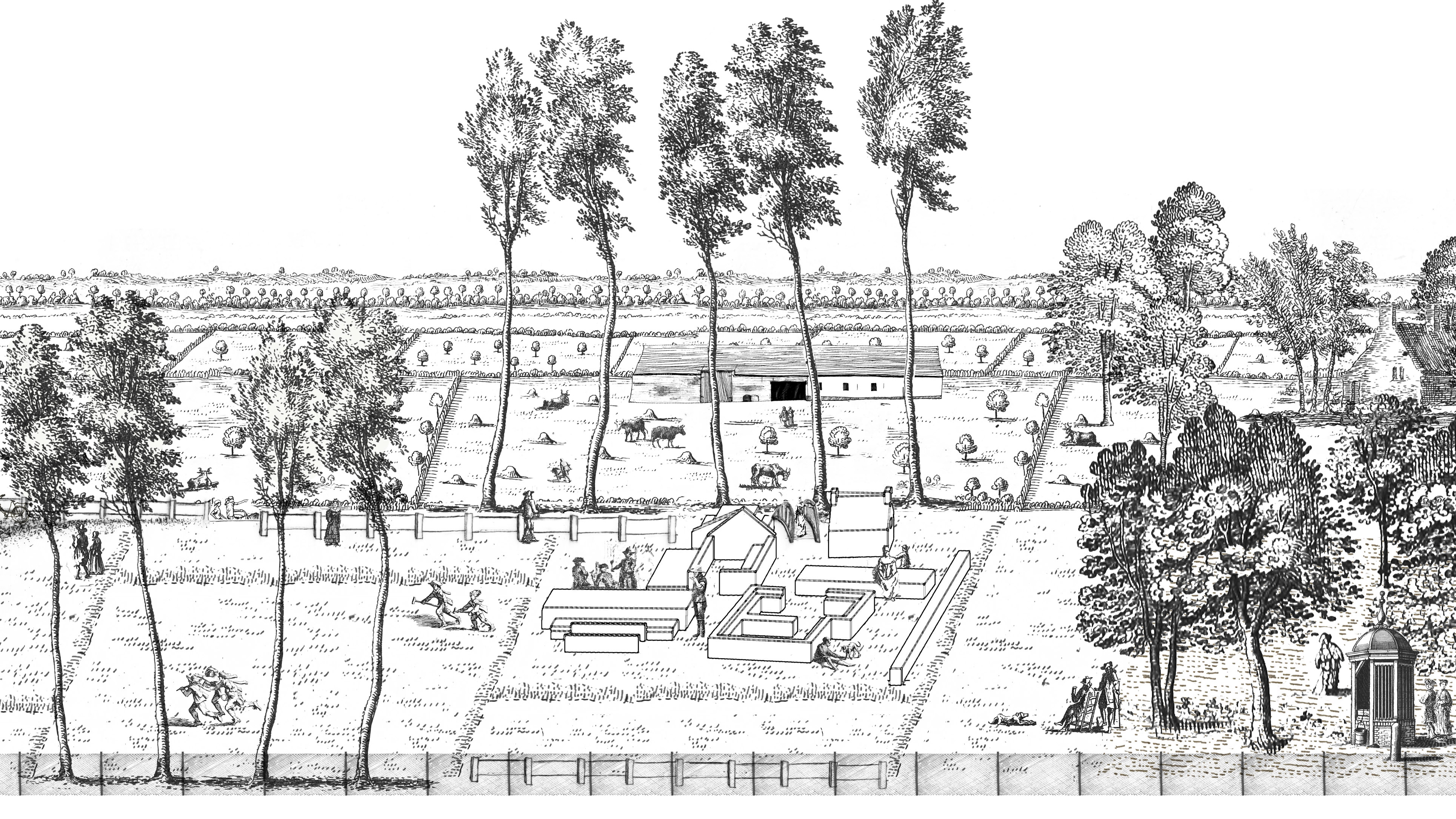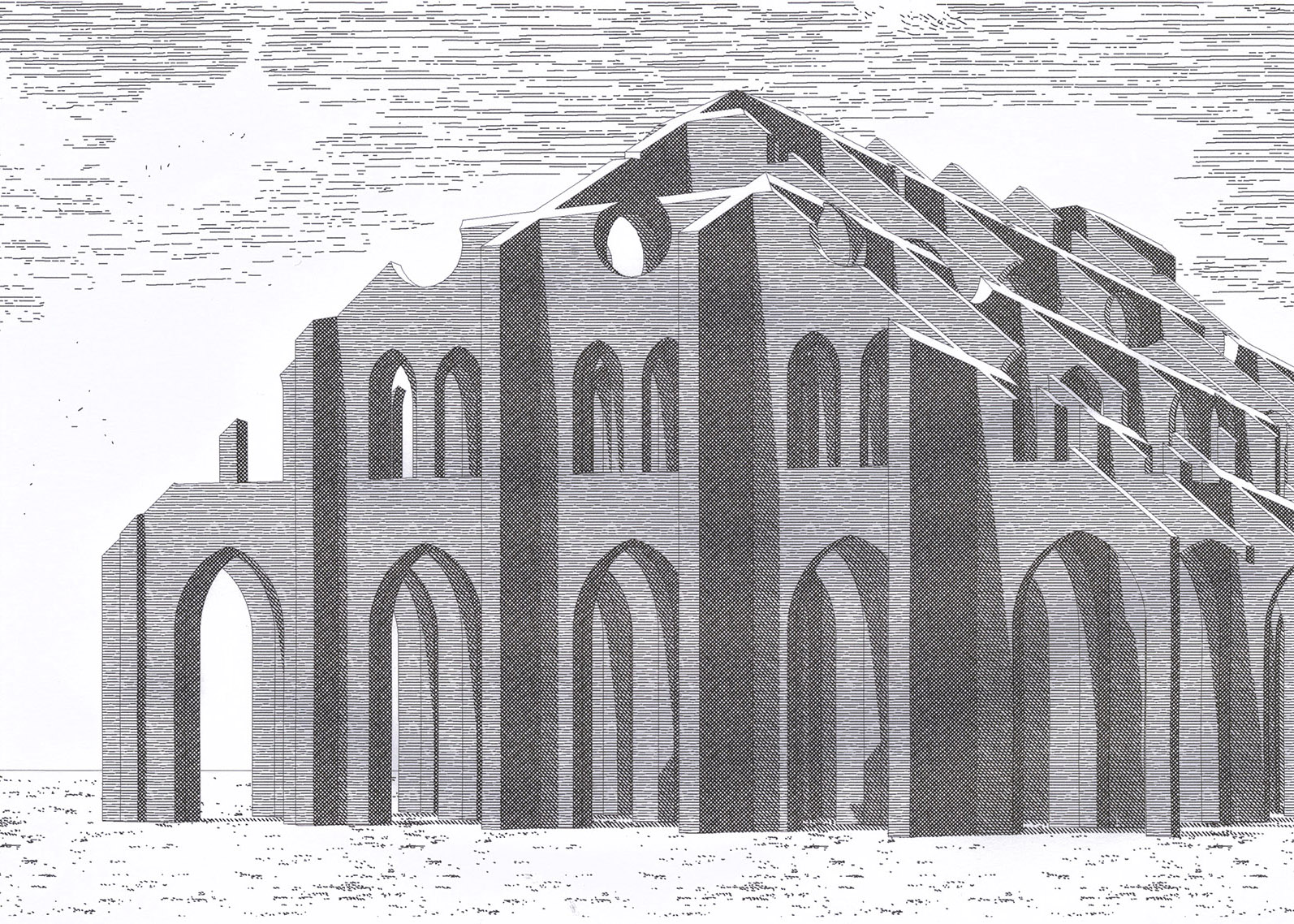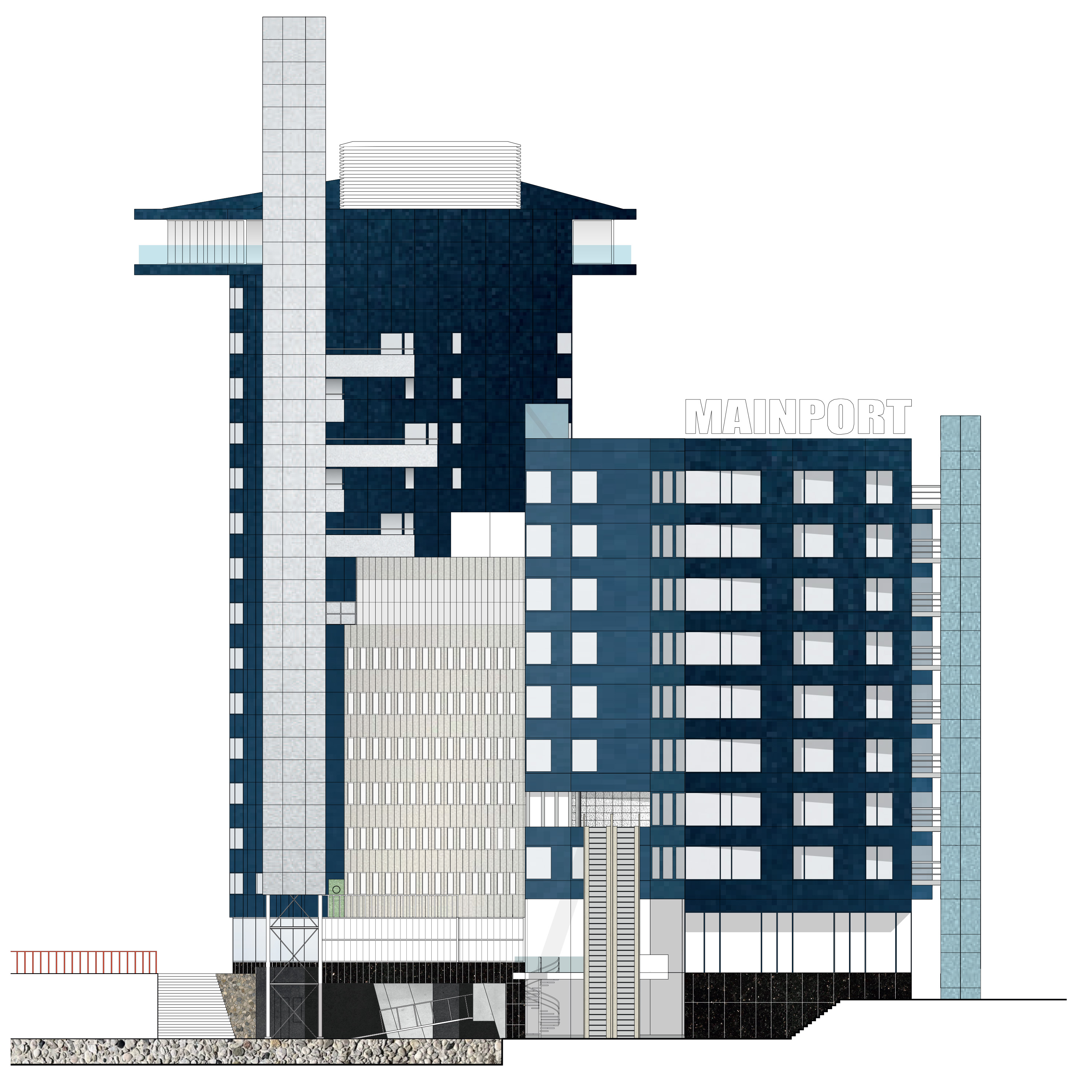SACRAMENTSKERK
Tilburg, 2017
In 1992 the Sacramentskerk of Tilburg lost its spire. In 2017, an open call was issued to replace it in an appropriate manner. Veldwerk’s proposal is to place the strong figure of the existing tower back on top of the tower as a scaled miniature. The structure would be seen from afar as an advertisement above the roofs of the city; an announcement of the underlying structure.
![]()
![]()
As you climb up to the platform you exit from a miniaturized tower, serving as a humorous reminder of the church you entered before. Comparing the two, one experiences the intellectual game of scaling where each element in a new format reminds one of the previous while embodying a new meaning ![]() . The design is also evocative of Christian history, where saints were often depicted with models in their hands, often relating to real life buildings and events.
. The design is also evocative of Christian history, where saints were often depicted with models in their hands, often relating to real life buildings and events.
![]()
In the large room at the top of the tower, a prominent leaning staircase is introduced. Upon entering, the object hangs as a large gesture in the room, suited to the heavy church. Two diagonal spindles of the staircase interlock several times as they wind up through the vertical space ![]() . The climb is like a mountain ascent where paths diverge and join again and views develop at every turn. Eventually one of the spindles shoots up into a square opening in the ceiling. Here you look into a white room with four windows that crown the vertical brick hall like a Cupola. A reminder of religious architecture, the Cupola, once intended for the holy spirit, now guides people upwards, past large windows, to a platform outside where they can look out into the distance.
. The climb is like a mountain ascent where paths diverge and join again and views develop at every turn. Eventually one of the spindles shoots up into a square opening in the ceiling. Here you look into a white room with four windows that crown the vertical brick hall like a Cupola. A reminder of religious architecture, the Cupola, once intended for the holy spirit, now guides people upwards, past large windows, to a platform outside where they can look out into the distance.
![]()
![]()
![]()
![]()
ARCHITECTURE: Veldwerk Architecten
CLIENT: Armhoefse Akkers
LOCATION: Tilburg
YEAR: 2017
STATUS: Open Competition
VELDWERK TEAM: Marius Grootveld, Laura Steenbeke, Julia Cramer, Deepka Abbi


