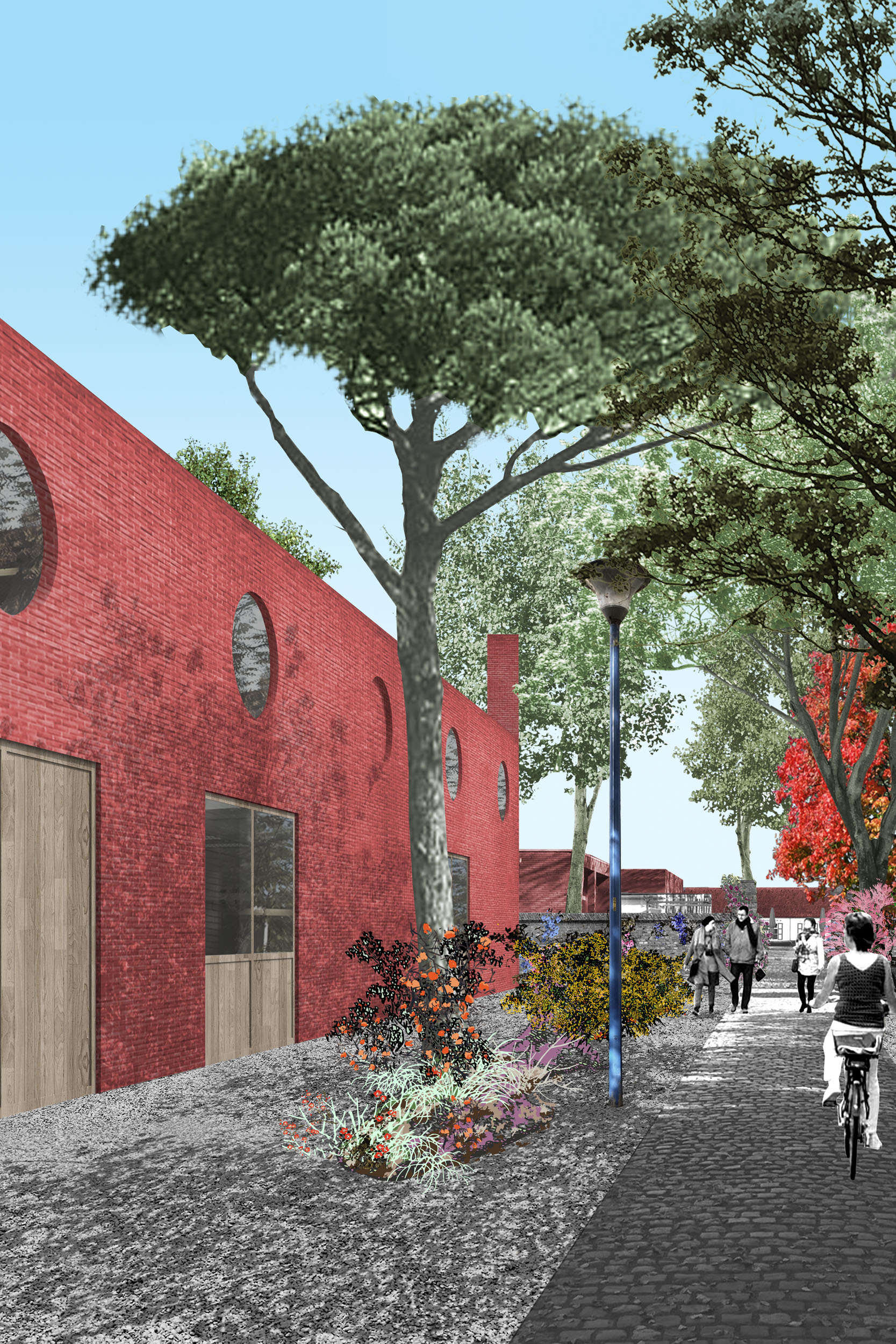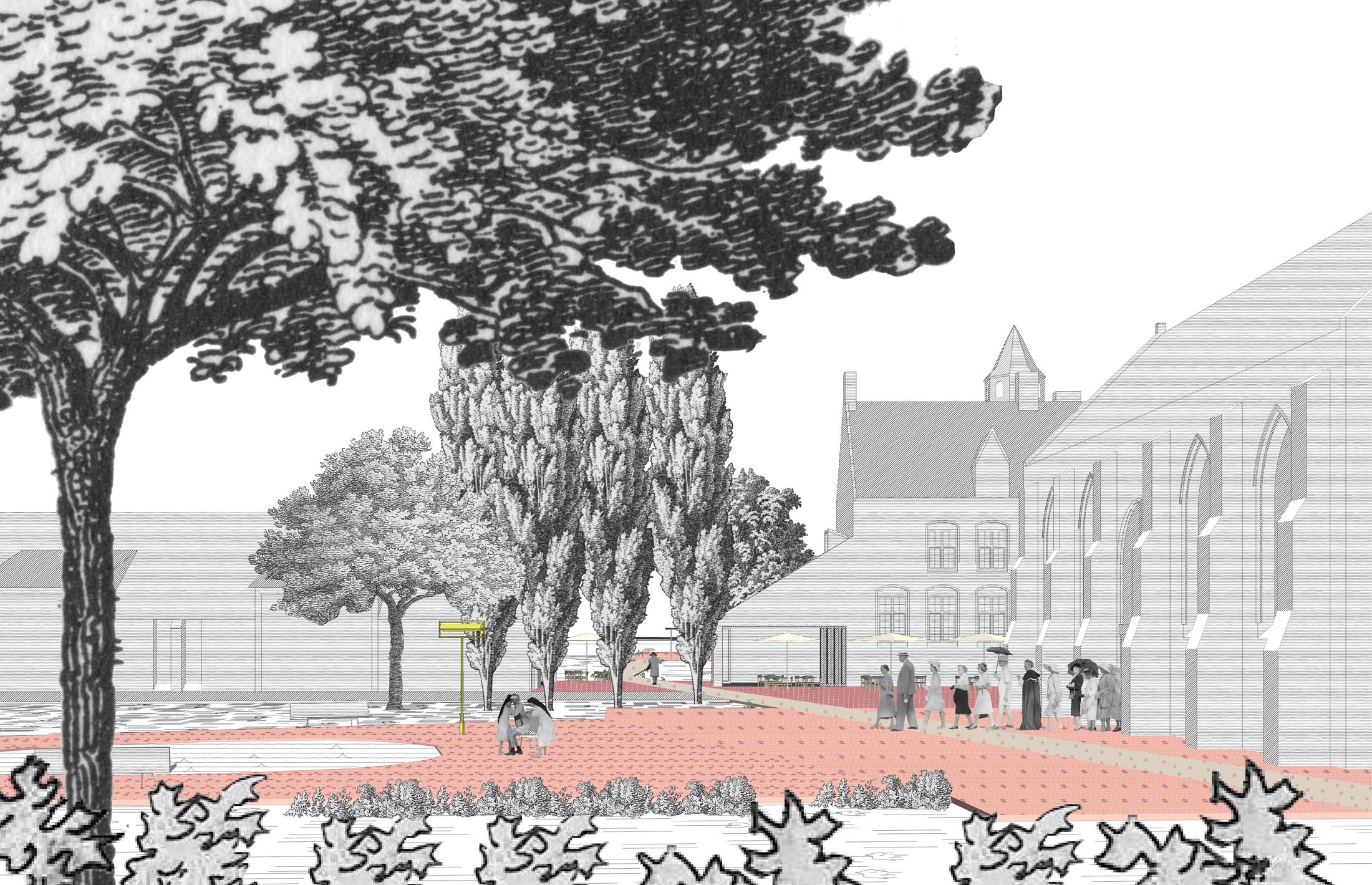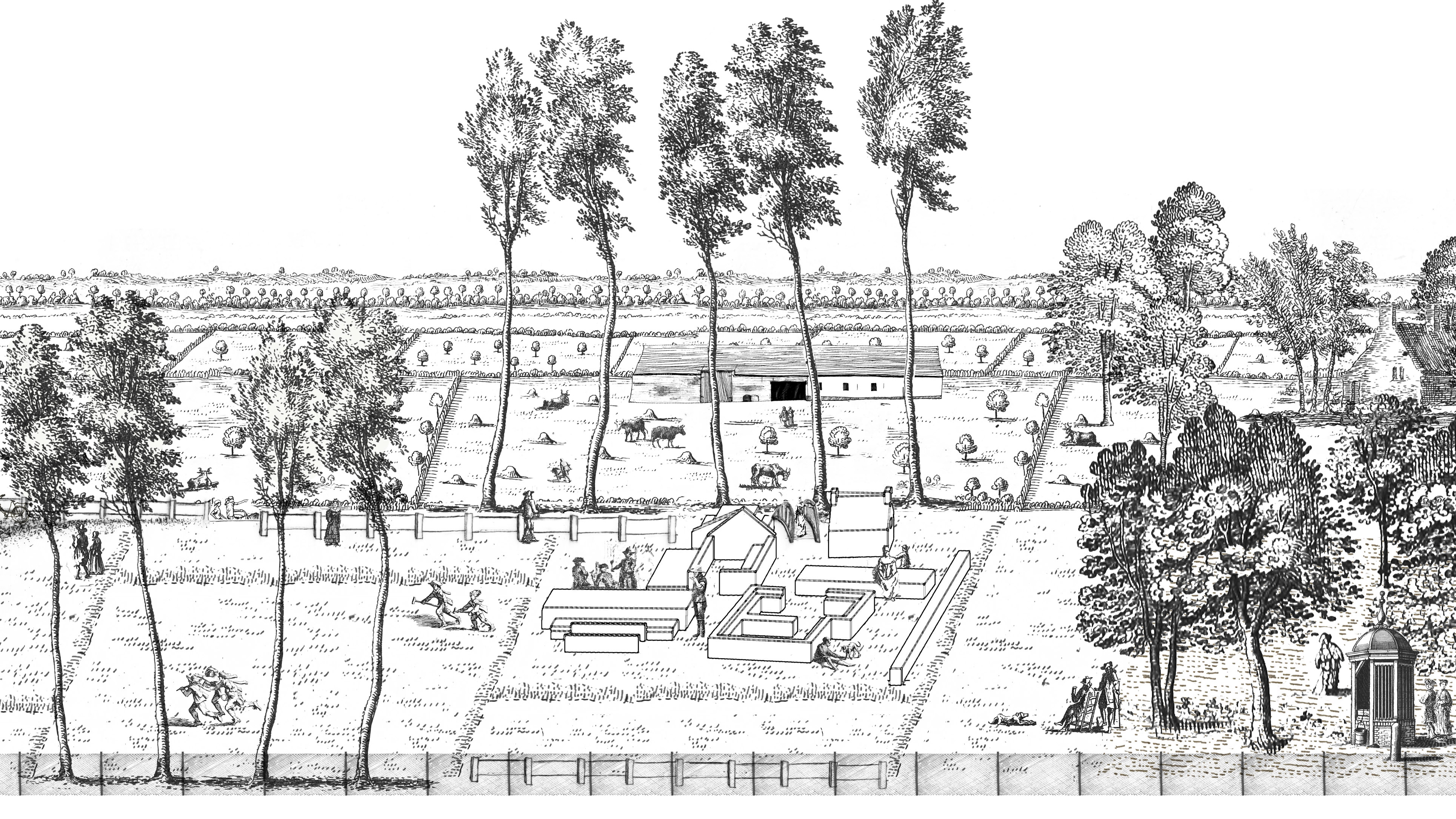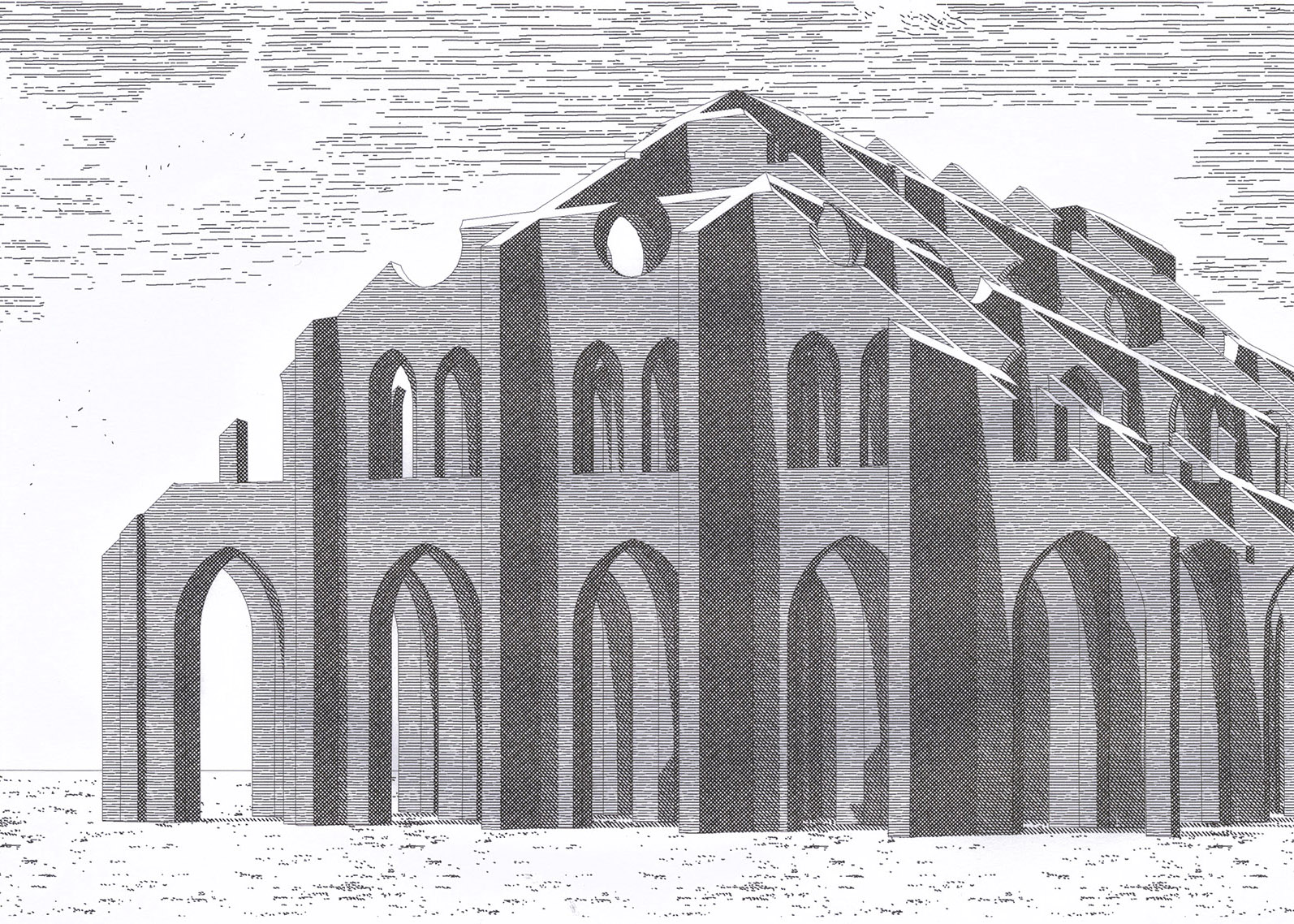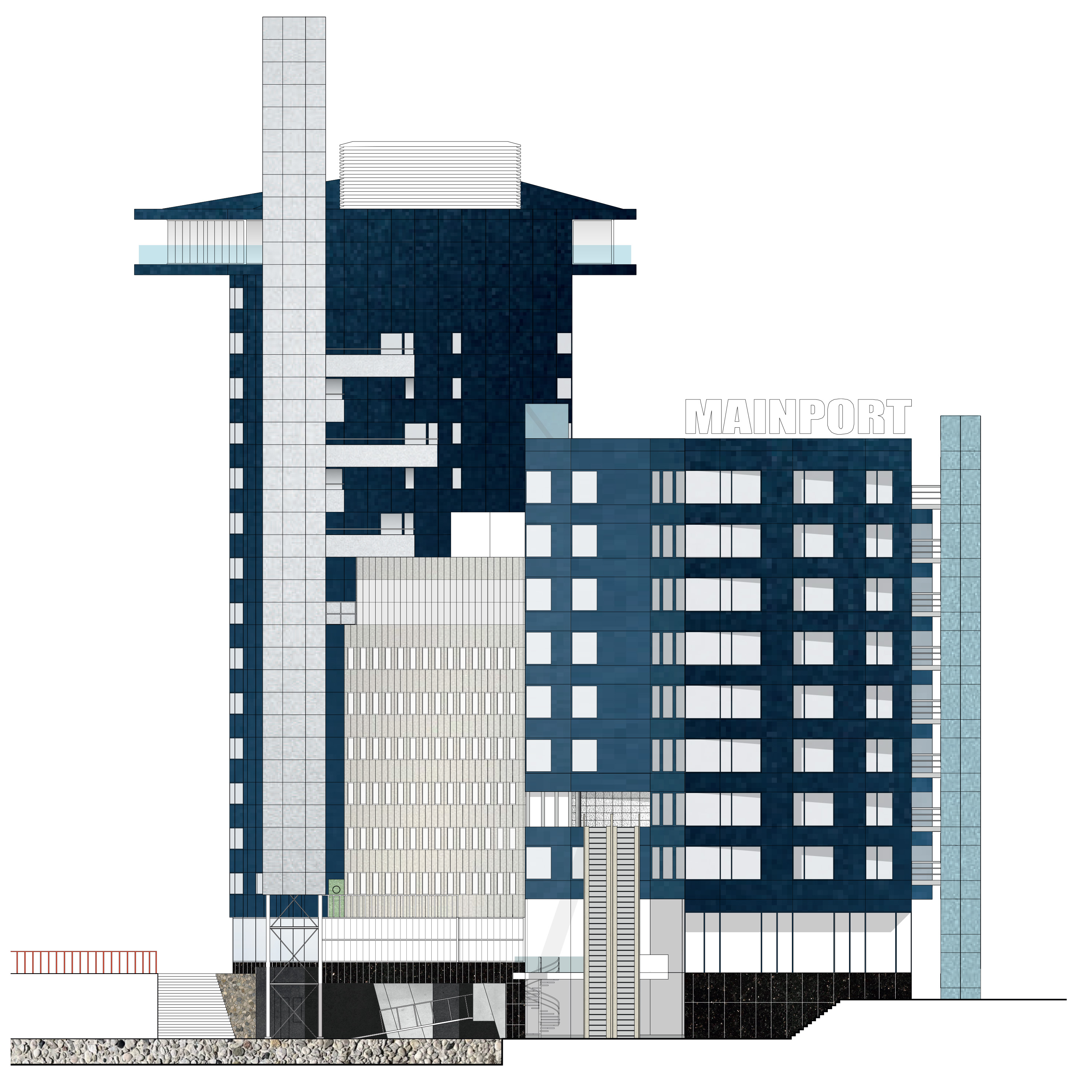ALTERNATIVE HISTORIES
icw. Drawing Matter & the Architecture Foundation, London, Brussels & Dublin, 2017 - 2020
Alternative Histories is a collective project that attempts to distil a pre-Albertian and post-individualist architecture for today. The project is a spiritual successor to the Building upon Building publication where in 2015 we asked a group of European offices to extend a canonical building inhabiting the mindset of its original architect. The themes were brought back to life in conversations with the Drawing Matter archives, a collection of architectural drawings built by Niall Hobhouse over the last 25 years and whose content spans five centuries. A first-hand encounter with one of these drawings is made ever richer by the history, conversation and even the rumours around its making. Each drawing tells a different story about the relationship between the architect and the project. 85 of these drawings were selected and distributed to an equal number of mostly European architecture practices, inviting them to imagine an alternative history for designs that had been developed in the past.The result is a direct dialogue with a historical predecessor, far removed from the everyday considerations defined by economics, regulations or clients.
![]()
![]()
![]()
![]()
![]()
![]()
![]()
![]()
![]()
![]()
![]()
![]()
![]()
![]()



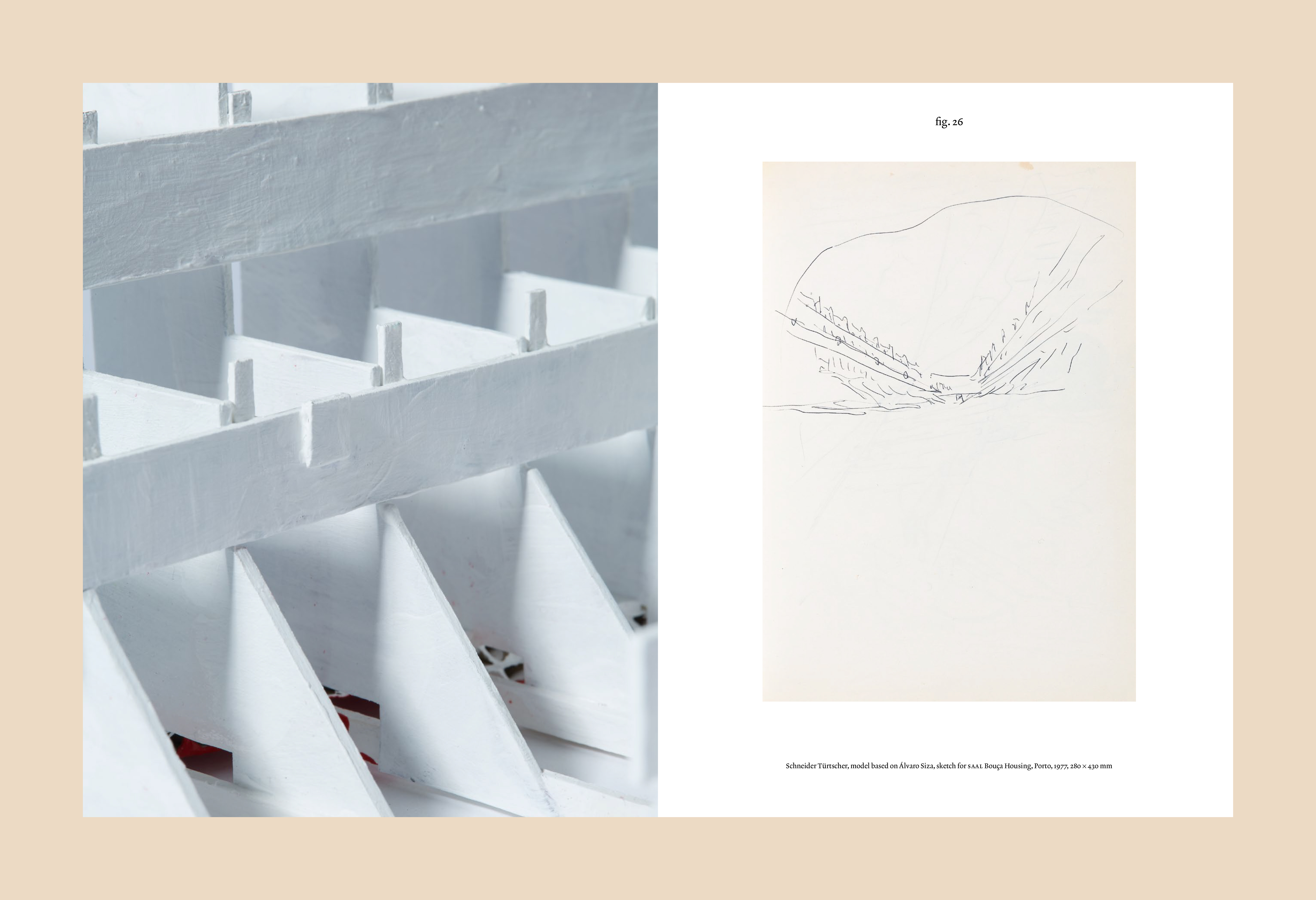








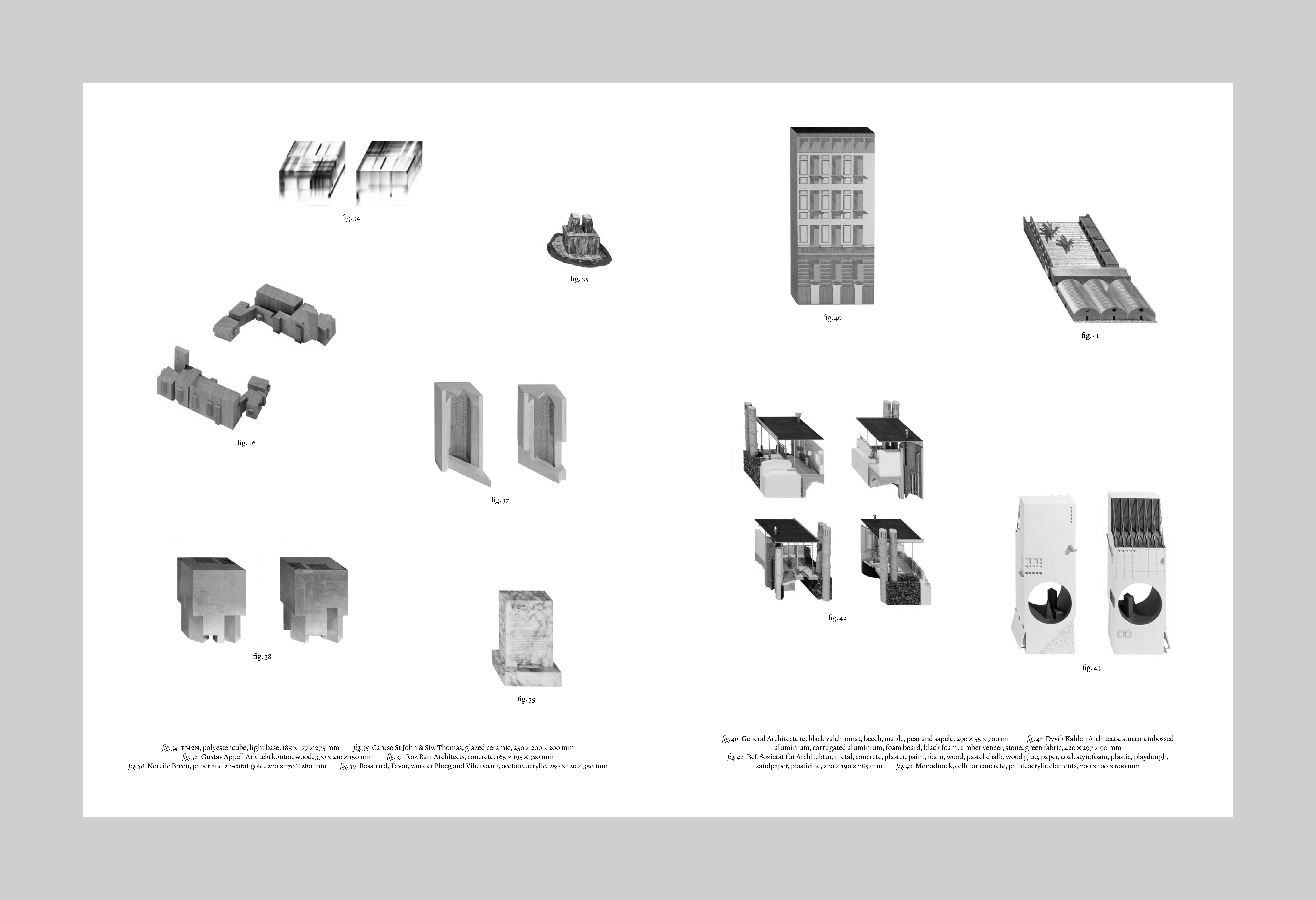

Exhibition Catalogue Alternative Histories
Working in tandem across time, the offices conceived models based on the archival drawings, taking the next logical step in the design process. Presented as a whole, the drawings and the models become part of a new constellation of ideas, making an argument that is larger than the individual project.
The resulting 85 models clearly display cohesive convictions and ambitions among the participants. At the same time they maintain a wonderful diversity in their approach and execution. Above all, they reveal a great joy in making through their outspoken sensitivity to materials. A collaboration between two architects – one from the past and one from today – requires a leap of faith. It asks one to inhabit an entirely different strand of thought, and to find a way of working that is not strictly bound to a personal dogmatic formal principle. The attitude towards process is central, and ultimately the project is as much about what happened within these offices as they conversed with the past as it is about the finished objects. In this time of relentless professionalism, it is comforting to know there is still a place for philosophical questions, and a space to develop new thoughts in the process.
![WALTER PICHLER study sketch for the Underground City, 1960–64]()
![BEL SOZIETÄT FÜR ARCHITEKTUR model of a study sketch for the Underground City by Walter Pichler, 2018]()
![OTTO SCHÖNTHAL sketch for a cemetery church, 1901]()
![ATELIER TOMAS DIRRIX model of a sketch for a cemetery church by Otto Scönthal, 2018]()
![VIRGILIO MARCHI sketches for the Cinema Odeon, Livorno, 1940]()
![BARDAKHANOVA CHAMPKINS model of sketches for the Cinema Odeon, Livorno by Viriglio Marchi, 2018]()
![HANS POELZIG sketch for the Stadthaus, Dresden, 1918]()
![CARUSO ST JOHN & SIW THOMAS model of the sketch for the Stadthaus, Dresden by Hans Poelzig, 2018]()
![LOUIS FRANÇOIS TROUARD two elevations of barracks for the Gardes françaises, Versailles, 1771]()
![DESCLOUX ENGELSCHALL model of two elevations of barracks for the Gardes françaises, Versailles by Louis François Trouard, 2018]()
![LE CORBUSIER design for the ‘Open Hand’ monument on the Bhakra Nangal Dam, Chandigarh, 1956]()
![FLORIAN BEIGEL ARCHITECTS model of design for the ‘Open Hand’ monument on the Bhakra Nangal Dam, Chandigarh by Le Corbusier, 2018]()
![CHARLES-DOMINIQUE-JOSEPH EISEN frontispiece, with design for the primitive hut, for the second edition of Essai sur l’Architecture by Abbé Laugier, 1755]()
![HAYATSU ARCHITECTS model of frontispiece, with design for the primitive hut, for the second edition of Abbé Laugier’s Essai sur l’Architecture by Charles-Dominique-Joseph Eisen, 2018]()
![ERIK GUNNAR ASPLUND studies for the main chapel and crematorium of the Woodland Cemetery, Stockholm, 1935]()
![JOHAN CELSING ARKITEKTKONTOR model of studies for the main chapel and crematorium of the Woodland Cemetery, Stockholm by Erik Gunnar Asplund, 2018]()
![PETER MÄRKLI Untitled 1226, 1980–99]()
![JOHANSEN SKOVSTED ARKITEKTER model of Untitled 1226 by Peter Märkli, 2018]()
![PETER MÄRKLI Hobi House, 1983]()
![MIKAEL BERGQUIST model of Hobi House by Peter Märkli, 2018]()
![DH BURNHAM & COMPANY elevation and section of a proposed addition for the City State Bank Building, Chicago, 1927]()
![OFFICE WINHOV model of elevation and section of a proposed addition for the City State Bank Building, Chicago by DH Burnham & Company, 2018]()
![ADOLFO NATALINI ‘Manipulated postcard’ for an intervention in Graz showing ‘flooding in dry ice’, Graz Trigon Biennial, 1971]()
![OMMX model of ‘Manipulated postcard’ for an intervention in Graz showing ‘flooding in dry ice’, Graz Trigon Biennial by Adolfo Natalini, 2018]()
![CASSIUS GOLDSMITH elevation of a single-storey lodge in cottage orné style, c 1827]()
![WIM GOES ARCHITECTUUR model of elevation of a single-storey lodge in cottage orné style by Cassius Goldsmith, 2018]()
CURATION: Jantje Engels & Marius Grootveld icw. Drawing Matter, Somerset & the Architecture Foundation, London
COMMITTEE: Niall Hobhouse, Ellis Woodman, Jantje Engels, Marius Grootveld
PRODUCTION: Sarah Handelman (Drawing Matter), Cédric Libert (CIVA), Tania Garduño (CIVA), Colum O'Riorda (IARC), Simon Lincoln (IARC)
ARCHIVE DRAWINGS: Drawing Matter Collection (all copyrights the Architects or the Estates of the Architect)
CATALOGUE DESIGN: Studio Mathias Clottu, London
EXHIBITION TYPOGRAPHY: Studio Christopher Victor, London
PHOTOGRAPHY: Guus Kaandorp, Amsterdam (objects), Thomas Adank, London (closeups), Craig Stevens (drawings)
CONTRIBUTORS:
2A+P/A, 31/44, AMUNT, Bardakhanova Champkins, baukuh, BeL, Bernd Schmutz, Bosshard, Tavor, van der Ploeg and Vihervaara, Bovenbouw, Carmody Groarke, Caruso St John & Siw Thomas, Charles Holland, Christ & Gantenbein, Clancy Moore, Conen Sigl, David Kohn, dePaor, De Smet Vermeulen, De Vylder Vinck Taillieu, Descloux Engelschall, Dierendonckblancke, Doorzon, Dow Jones, Dyvik Kahlen, Eagles of Architecture, East, ECTV, Edelaar Mosayebi Inderbitzin, EM2N, Fala, Flores i Prats, Florian Beigel Architects, GAFPA, General Architecture, Gustav Appell, Hans van der Heijden, Happel Cornelisse Verhoeven, Havana, Hayatsu, Hild und K, Hugh Strange, Johan Celsing, Johansen Skovsted, Klara Bindl & Professor Lehnerer, Knapkiewicz & Fickert, Lilith Ronner van Hooijdonk, Loeliger Strub, Lütjens Padmanabhan, Marie-José Van Hee, Max Otto Zitzelsberger, Mikael Bergquist, Monadnock, muf, Multerer, Murmuur, Nikolaus Bienefeld, noAarchitecten, Noreile Breen, NP2F, Oda Pälmke, Office Winhov, Olivier Goethals, OMMX, ONO, Point Supreme, Raamwerk, RLOALUARNAD, Robbrecht en Daem, Roz Barr, Rural Urban Framework, Ryan W Kennihan, Sam Jacob, Schneider Türtscher, Sergison Bates London, Sergison Bates Zurich, Smith & Taylor, Stephen Taylor, Taka, Thys Vermeulen, Tomas Dirrix & Boris de Beijer, Tony Fretton, Traumnovelle, Veldwerk, Wim Goes, Witherford Watson Mann
CLIENT: Drawing Matter, Somerset
LOCATION: Cork Street Galleries, London, United Kingdom, 2019, CIVA, Brussels, Belgium, 2019, Irish Architectural Archive, Dublin, Ireland, 2020
STATUS: Realised
CATALOGUE ISBN: 978-1-9161522-0-5
VELDWERK TEAM: Jantje Engels, Marius Grootveld, Jazmin Charalambous, Julia Cramer

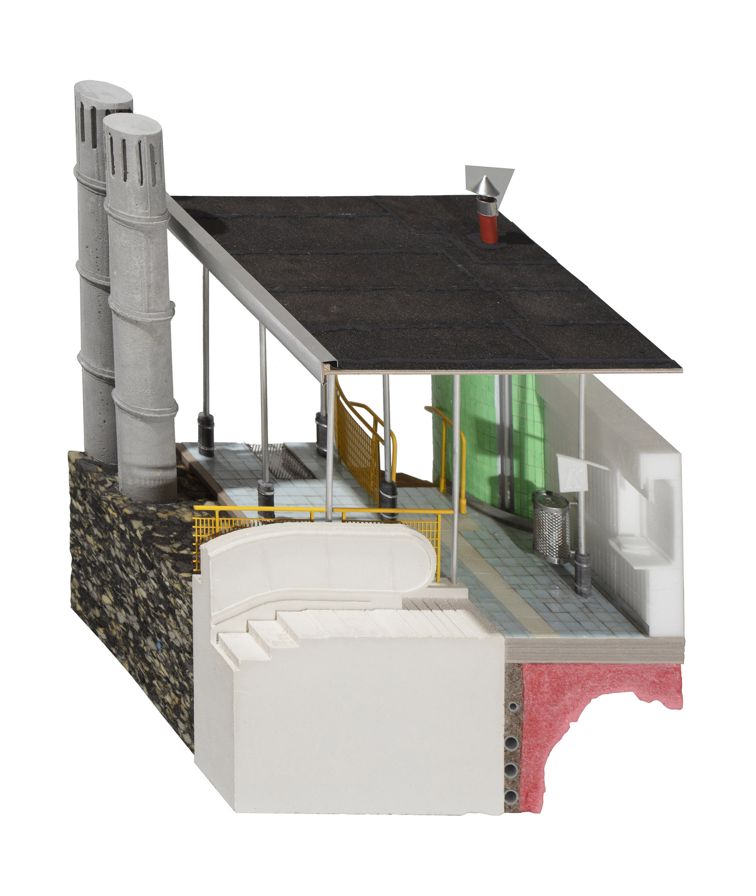



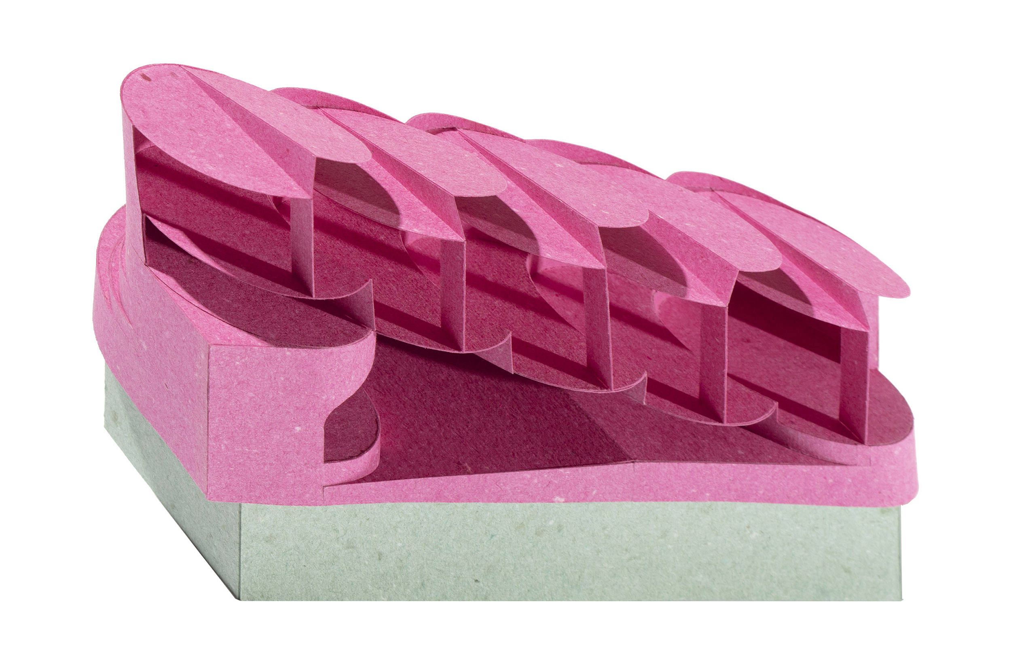
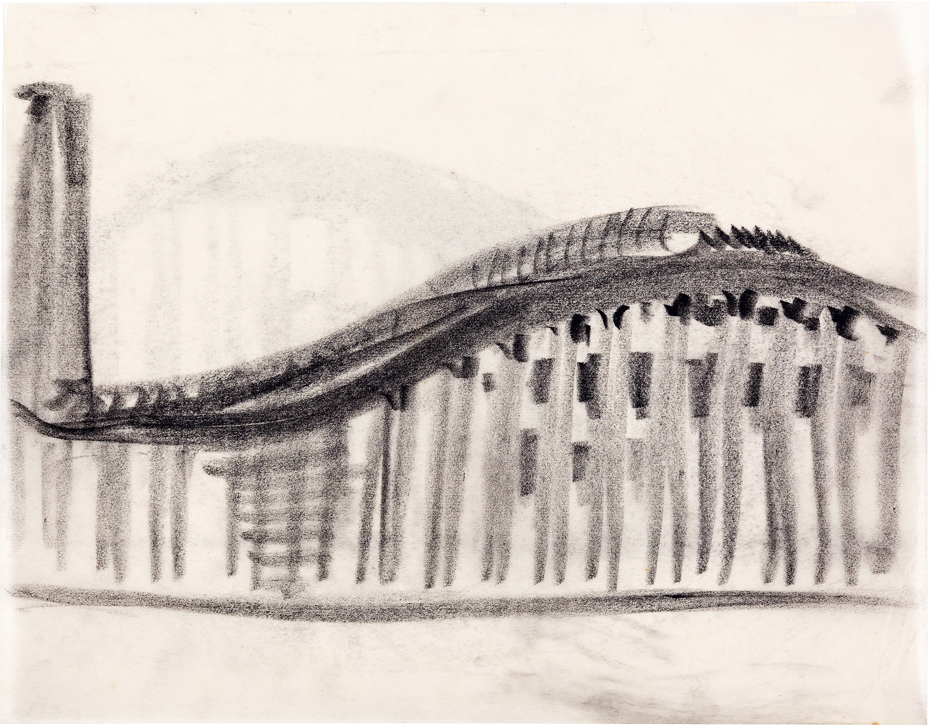
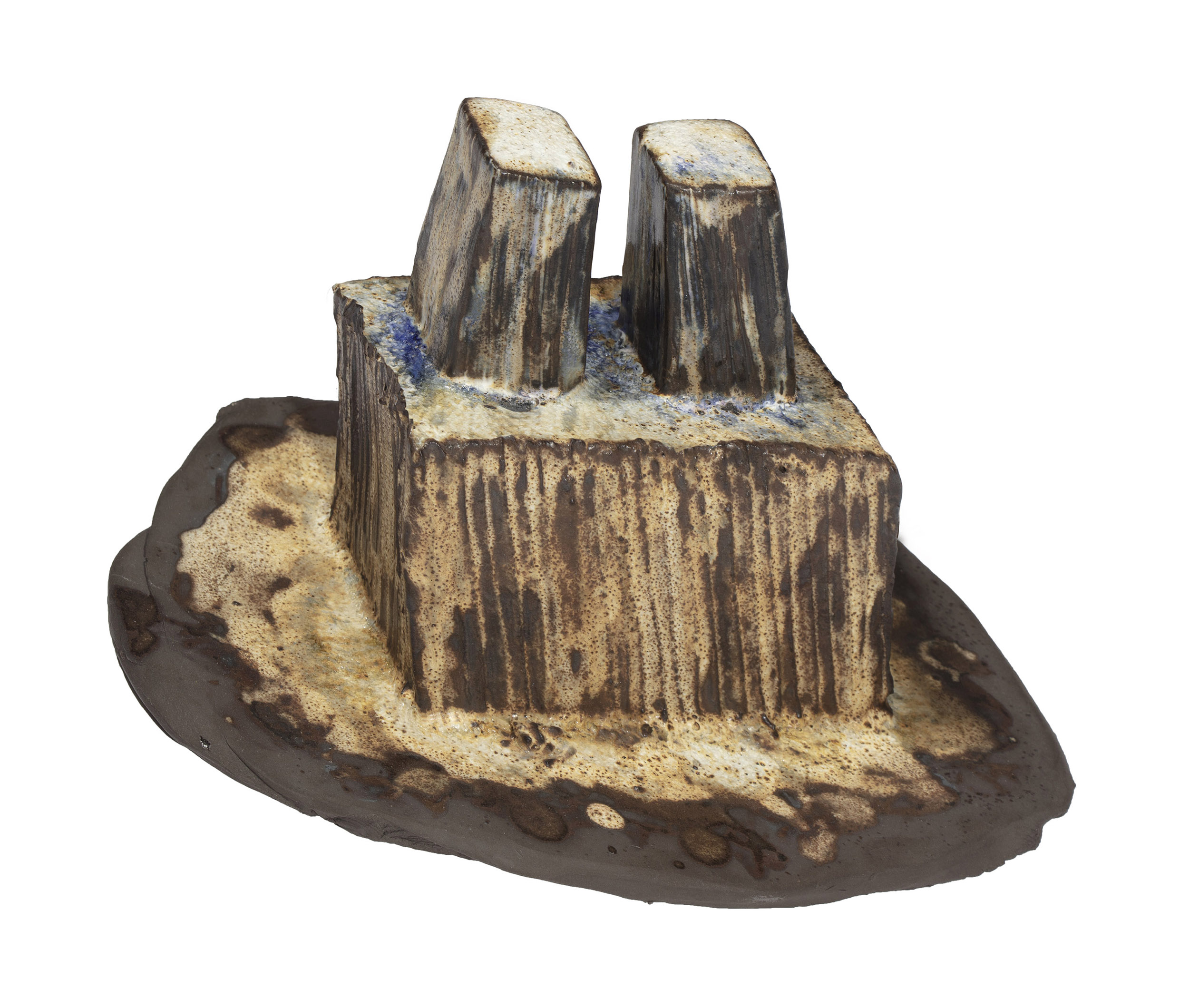



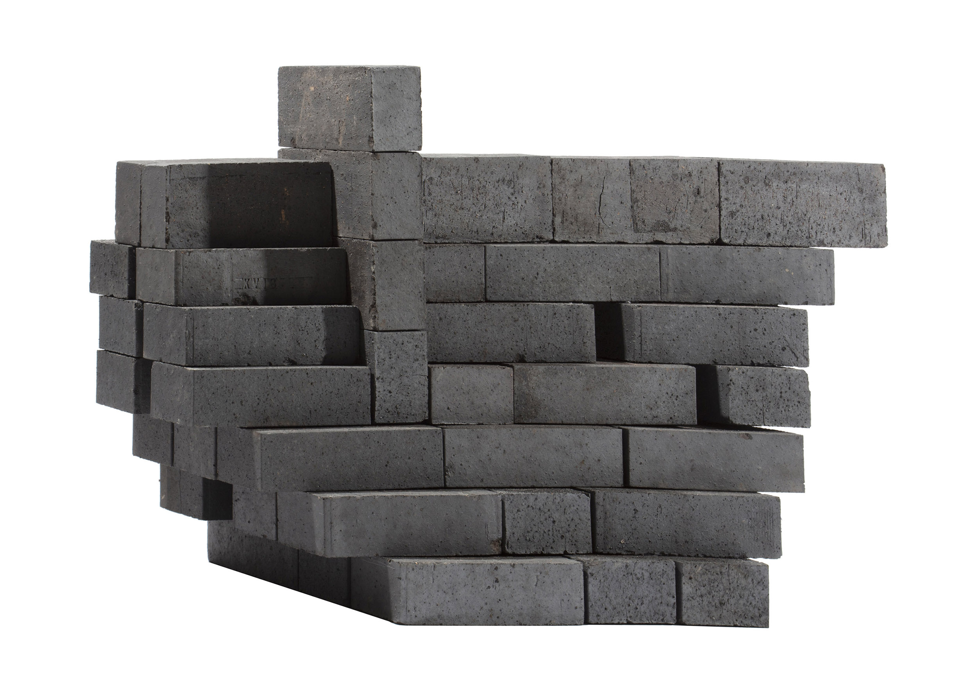

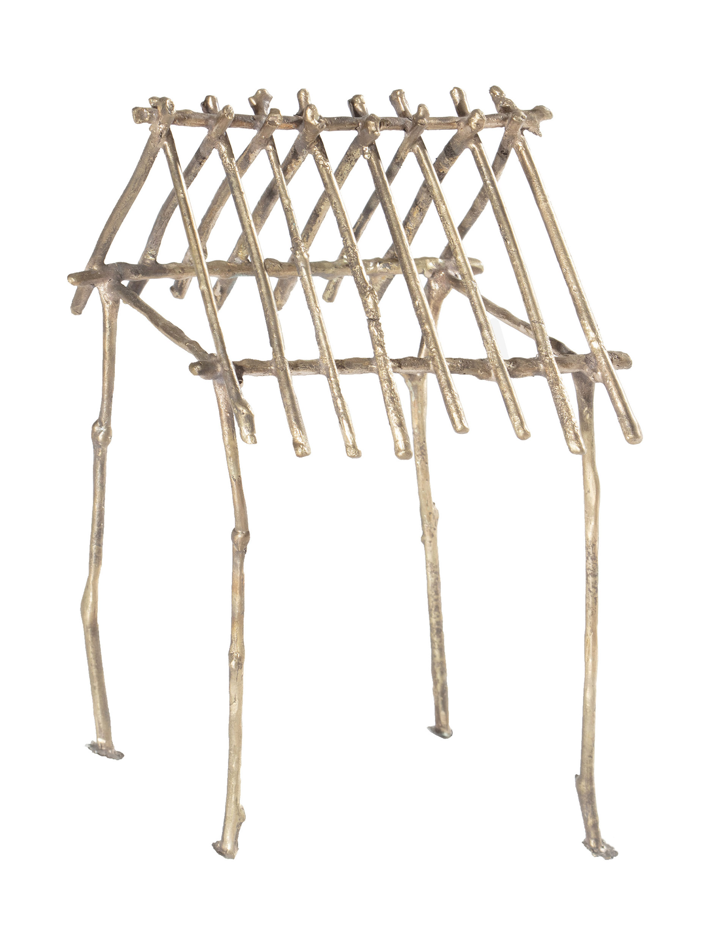
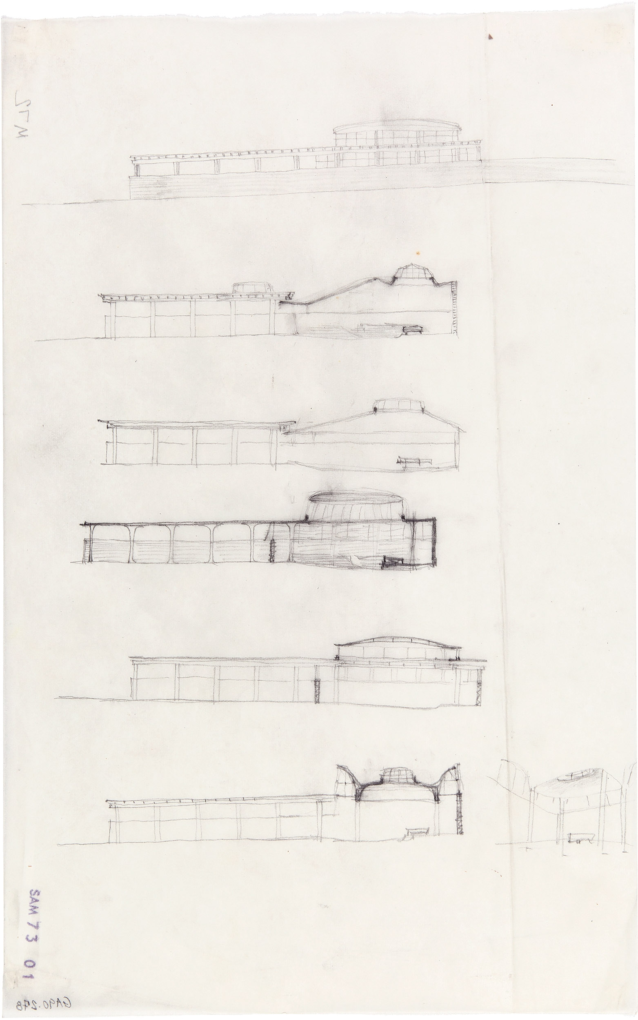




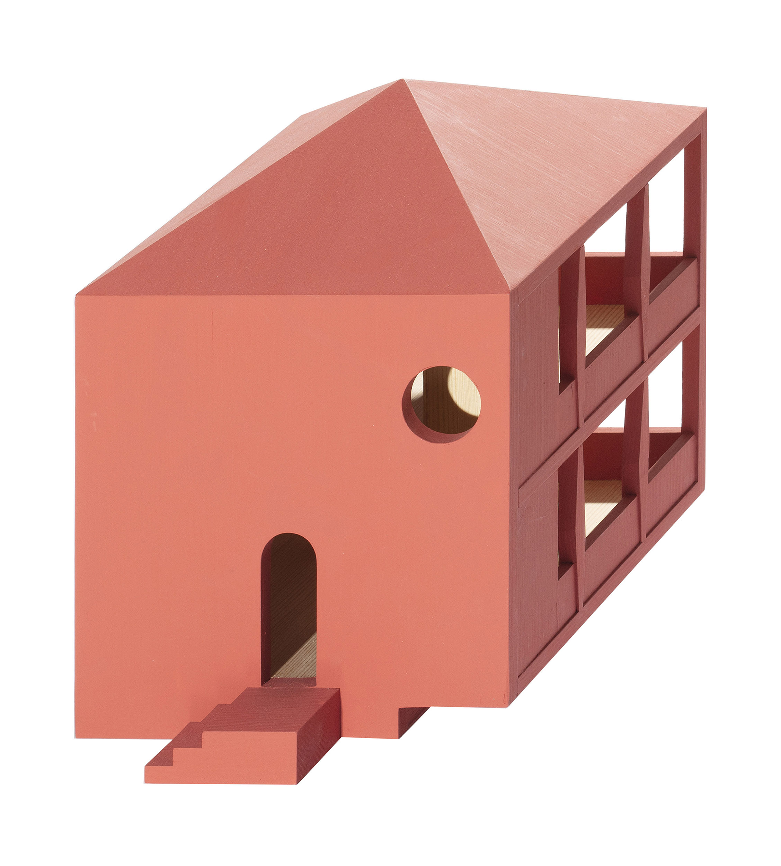

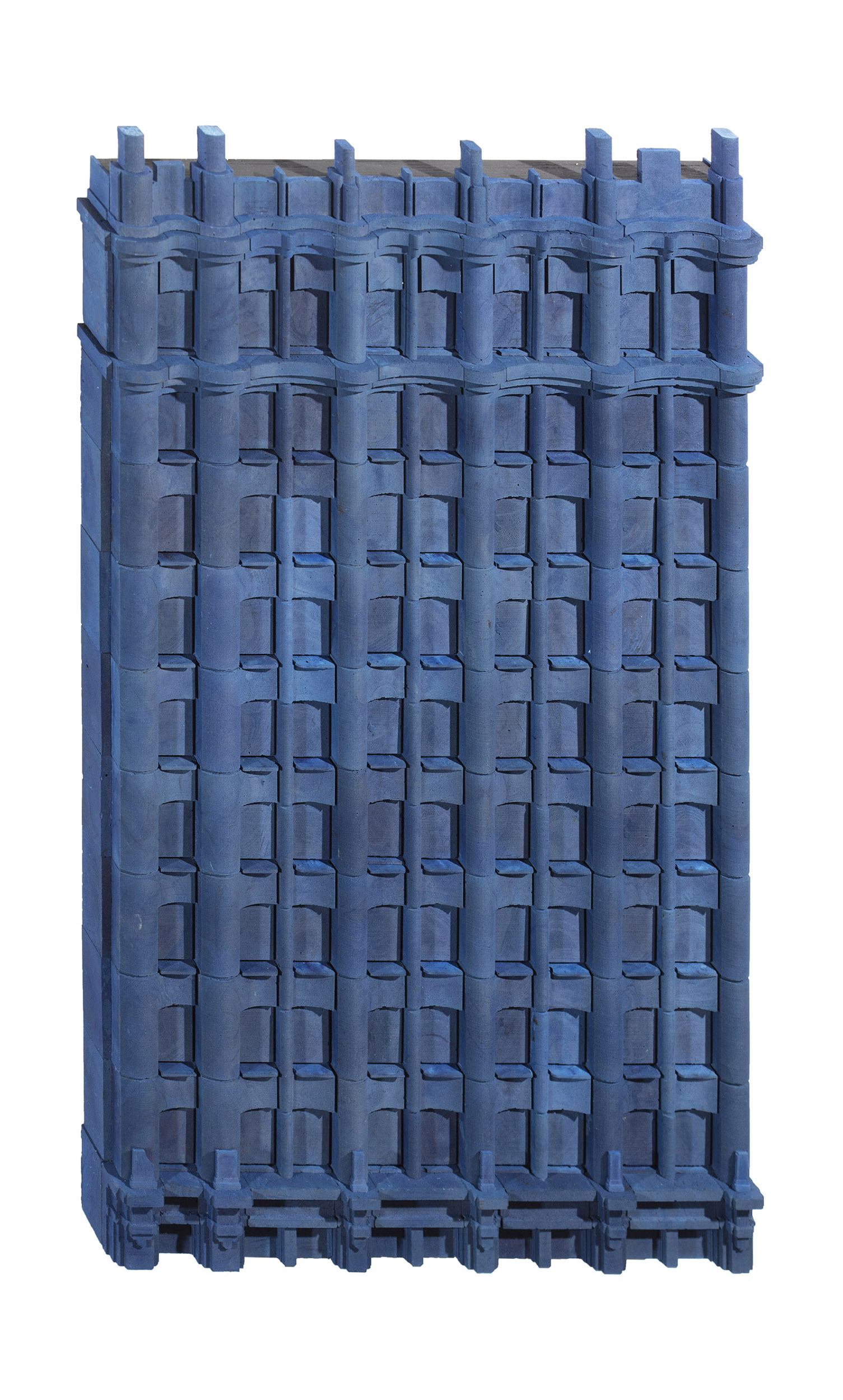
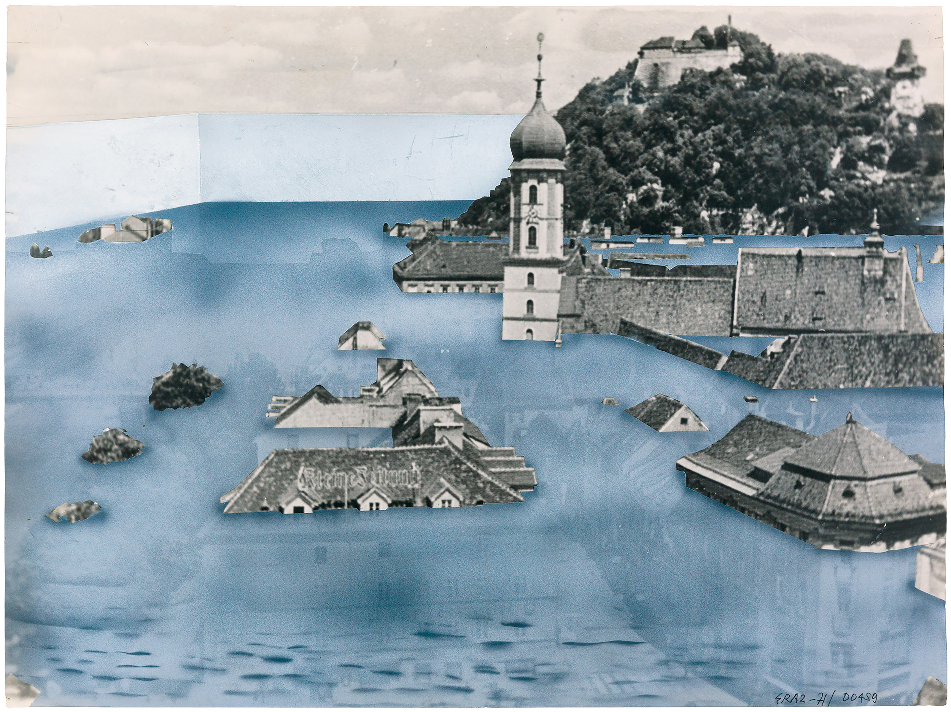
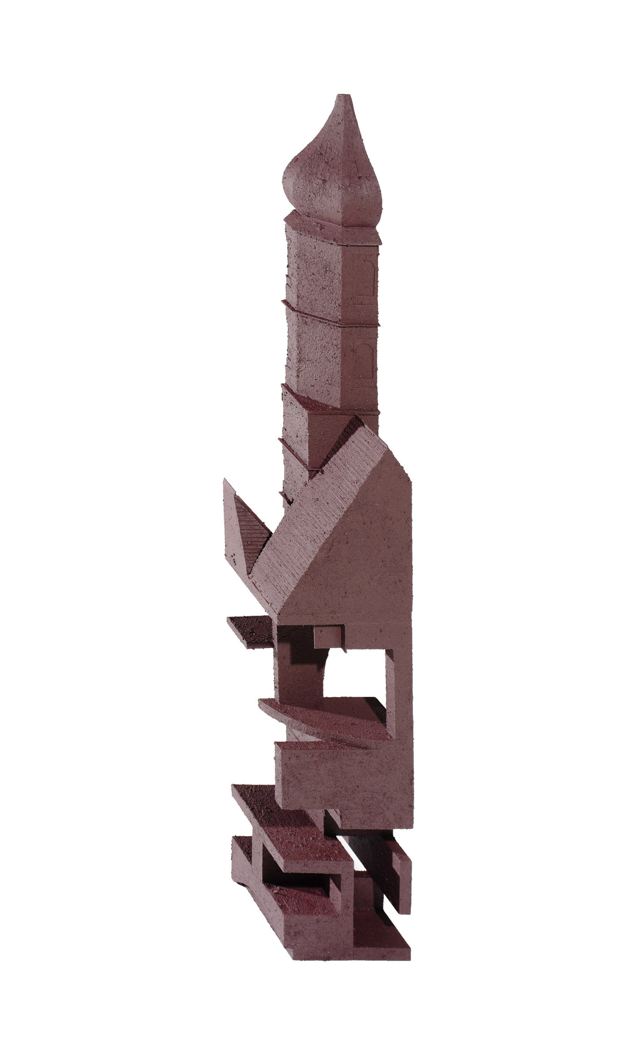

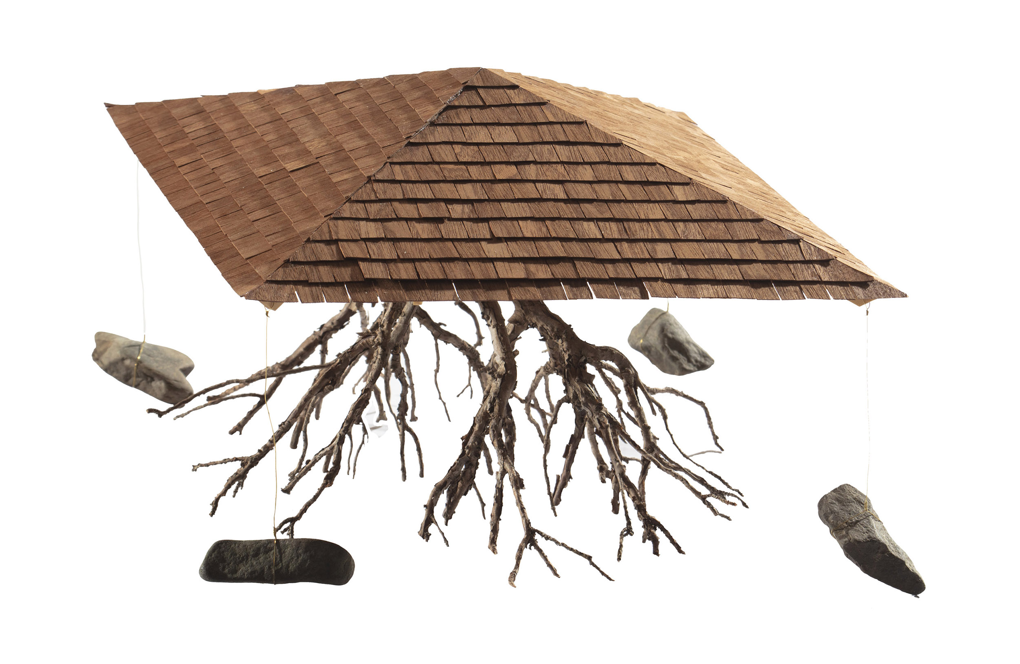
CURATION: Jantje Engels & Marius Grootveld icw. Drawing Matter, Somerset & the Architecture Foundation, London
COMMITTEE: Niall Hobhouse, Ellis Woodman, Jantje Engels, Marius Grootveld
PRODUCTION: Sarah Handelman (Drawing Matter), Cédric Libert (CIVA), Tania Garduño (CIVA), Colum O'Riorda (IARC), Simon Lincoln (IARC)
ARCHIVE DRAWINGS: Drawing Matter Collection (all copyrights the Architects or the Estates of the Architect)
CATALOGUE DESIGN: Studio Mathias Clottu, London
EXHIBITION TYPOGRAPHY: Studio Christopher Victor, London
PHOTOGRAPHY: Guus Kaandorp, Amsterdam (objects), Thomas Adank, London (closeups), Craig Stevens (drawings)
CONTRIBUTORS: 2A+P/A, 31/44, AMUNT, Bardakhanova Champkins, baukuh, BeL, Bernd Schmutz, Bosshard, Tavor, van der Ploeg and Vihervaara, Bovenbouw, Carmody Groarke, Caruso St John & Siw Thomas, Charles Holland, Christ & Gantenbein, Clancy Moore, Conen Sigl, David Kohn, dePaor, De Smet Vermeulen, De Vylder Vinck Taillieu, Descloux Engelschall, Dierendonckblancke, Doorzon, Dow Jones, Dyvik Kahlen, Eagles of Architecture, East, ECTV, Edelaar Mosayebi Inderbitzin, EM2N, Fala, Flores i Prats, Florian Beigel Architects, GAFPA, General Architecture, Gustav Appell, Hans van der Heijden, Happel Cornelisse Verhoeven, Havana, Hayatsu, Hild und K, Hugh Strange, Johan Celsing, Johansen Skovsted, Klara Bindl & Professor Lehnerer, Knapkiewicz & Fickert, Lilith Ronner van Hooijdonk, Loeliger Strub, Lütjens Padmanabhan, Marie-José Van Hee, Max Otto Zitzelsberger, Mikael Bergquist, Monadnock, muf, Multerer, Murmuur, Nikolaus Bienefeld, noAarchitecten, Noreile Breen, NP2F, Oda Pälmke, Office Winhov, Olivier Goethals, OMMX, ONO, Point Supreme, Raamwerk, RLOALUARNAD, Robbrecht en Daem, Roz Barr, Rural Urban Framework, Ryan W Kennihan, Sam Jacob, Schneider Türtscher, Sergison Bates London, Sergison Bates Zurich, Smith & Taylor, Stephen Taylor, Taka, Thys Vermeulen, Tomas Dirrix & Boris de Beijer, Tony Fretton, Traumnovelle, Veldwerk, Wim Goes, Witherford Watson Mann
CLIENT: Drawing Matter, Somerset
LOCATION: Cork Street Galleries, London, United Kingdom, 2019, CIVA, Brussels, Belgium, 2019, Irish Architectural Archive, Dublin, Ireland, 2020
STATUS: Realised
CATALOGUE ISBN: 978-1-9161522-0-5
VELDWERK TEAM: Jantje Engels, Marius Grootveld, Jazmin Charalambous, Julia Cramer




